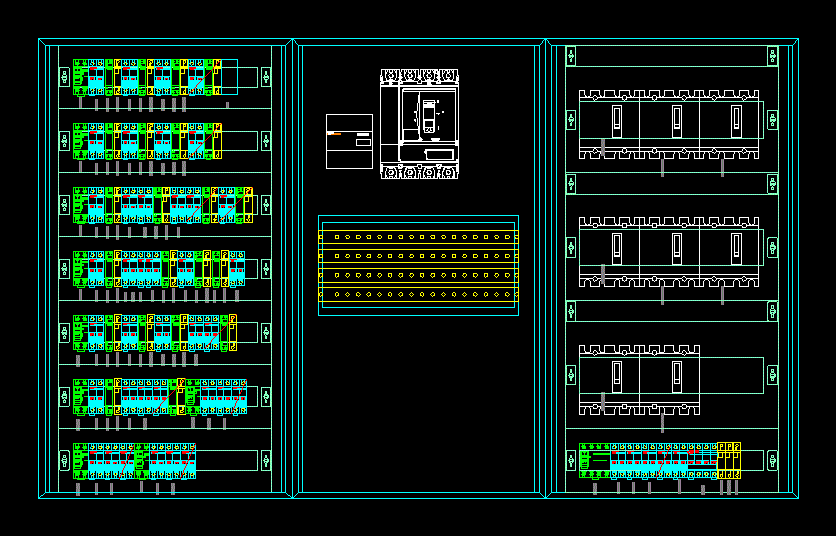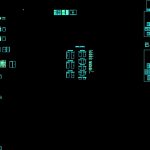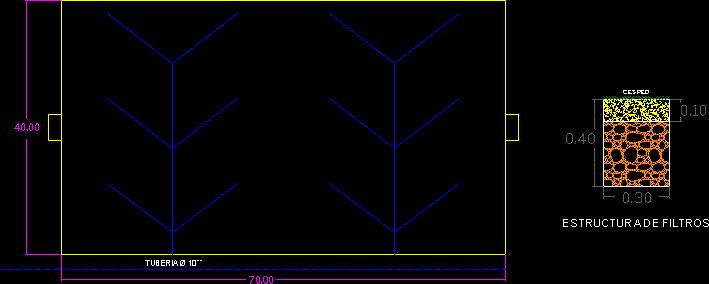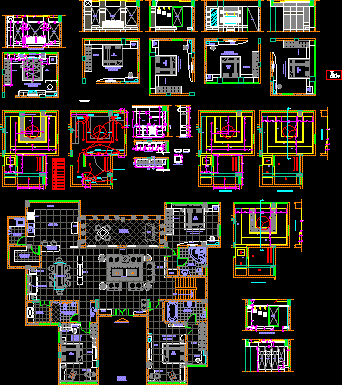Prism Panels DWG Detail for AutoCAD

DETAILS ELECTRIC PANELS FOR BUILDING BLOCKS WITH PRISM G
Drawing labels, details, and other text information extracted from the CAD file (Translated from Spanish):
all measures must be verified on site., flat:, scale:, Date ult rev:, file code:, drawing:, supervision, approved:, rev., Location:, work:, rev., date, description, merlin gerin, off, multi, off, off, multi, merlin gerin, multi, merlin gerin, off, multi, merlin gerin, off, multi, off, multi, merlin gerin, multi, merlin gerin, off, multi, off, merlin gerin, merlin gerin, off, multi, off, multi, xxx, dimension etc., checked by, xxx, designed by, itemref, quantity, xxx, filename, xxx, approved by date, article, xxx, date, edition, sheet, scale, revno, revision note, checked, date, signature, merlin gerin, multi, merlin gerin, multi, merlin gerin, multi, ups, net, illumination, deposit of, spare parts pg, illumination, deposit of, spare parts pg, illumination, deposit of, spare parts pg, ts ac, tabl. sectional, air comp, tss, tabl. sectional, aspiring plan, tabl. sectional, Downloader, overvoltage, main board workshop, Tag, switch, principal, tss, tabl. sectional, aspiring plan, tss, tabl. sectional, aspiring plan, ts ta, tabl. sectional, workshop, sectional board dep., ts dr, spare parts, illumination, facade, logo, illumination, deposit of, spare parts, illumination, deposit of, spare parts, illumination, emergency, servo jacks, deposit of, spare parts, switch, principal, illumination, facade, logo, illumination, deposit of, spare parts, sectional board dep., ts dr, spare parts, illumination, facade, logo, illumination, deposit of, spare parts, illumination, deposit of, spare parts, illumination, emergency, servo jacks, deposit of, spare parts, switch, principal, illumination, facade, logo, illumination, deposit of, spare parts, sectional board dep., ts dr, spare parts, illumination, facade, logo, illumination, deposit of, spare parts, illumination, deposit of, spare parts, illumination, emergency, servo jacks, deposit of, spare parts, switch, principal, illumination, facade, logo, illumination, deposit of, spare parts, ins, ins, posters, office, tsof, warehouse, ts dr, man aut, fans, man aut, ts ta, man aut, ins, ins, man aut, ins, ins, man aut, ins, man aut, workshop, ts ta, man aut, ins, ins, man aut, ins, ins, man aut, ins, ins, ins, ins, front without door, front with door, front without door, front with door, front without door, front with door, front without door, front with door, front without door, front with door, front without door, front with door, front without door, front with door, front without door, front with door, blind plastron, plastron, handle, plastron lock, Spanish, man aut, clock, clock, if you opt, ins, tscoc option, ins, tsaaa, ins, tsups
Raw text data extracted from CAD file:
| Language | Spanish |
| Drawing Type | Detail |
| Category | Mechanical, Electrical & Plumbing (MEP) |
| Additional Screenshots |
 |
| File Type | dwg |
| Materials | |
| Measurement Units | |
| Footprint Area | |
| Building Features | Car Parking Lot |
| Tags | autocad, blocks, building, DETAIL, details, DWG, éclairage électrique, electric, electric lighting, electricity, elektrische beleuchtung, elektrizität, iluminação elétrica, lichtplanung, lighting project, panels, projet d'éclairage, projeto de ilumina |








