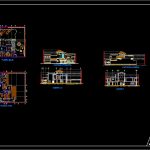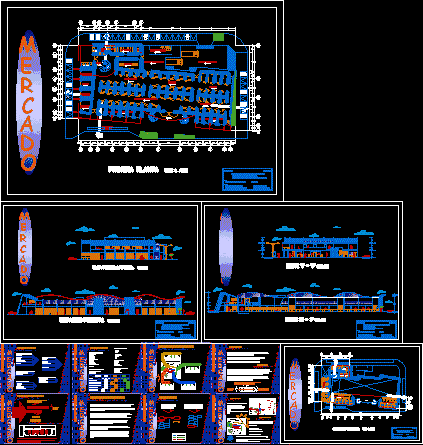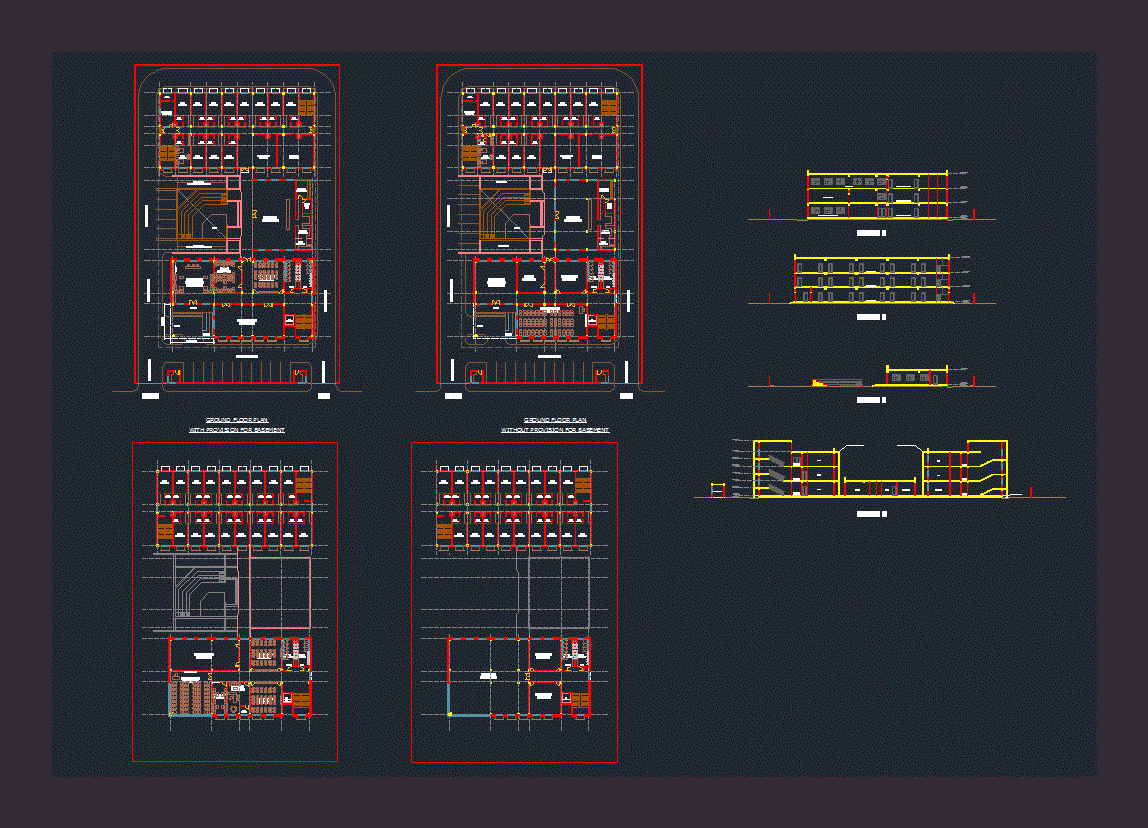Private High DWG Block for AutoCAD

Residence with 5 bedrooms maid
Drawing labels, details, and other text information extracted from the CAD file (Translated from Spanish):
arq bujeiro bolivar raul, architectural design :, scale :, sup. terrain :, date :, plane no :, sup. construction :, material :, house, property,: constructor :, location :, project :, plane :, architectural level first level, firemen’s authorization, d.r.o. structural coresponsible, d.r.o., drawing :, salvador alvarado esq. with quelite river, sup. construction terraces:, salvador alvarado, blvd. jiquilpan, priv. san jeronimo, r.t. loaiza, rio baluarte, rio quelite, rio presidio, architectural composition v, second level architectural floor, access, portico, hall, garden, terrace, barbecue area, parking space / garage, breakfast, kitchen, dining room, cupboard, lobby, bathroom, stay, cto. of games, bar, t.v area, family room, bedroom, dressing room, bathroom dressing room, service lobby, laundry room, patio, room service, master bedroom, cottage, bedroom girls, cto. of study, bedroom children, study, ground floor, upper floor, main facade, side facade, court x x, court and, residence, project., dimensions in :, meters, level. lotification, urban housing development
Raw text data extracted from CAD file:
| Language | Spanish |
| Drawing Type | Block |
| Category | Hospital & Health Centres |
| Additional Screenshots |
 |
| File Type | dwg |
| Materials | Other |
| Measurement Units | Metric |
| Footprint Area | |
| Building Features | Garden / Park, Deck / Patio, Garage, Parking |
| Tags | abrigo, autocad, bedrooms, block, DWG, geriatric, high, private, residence, shelter |








