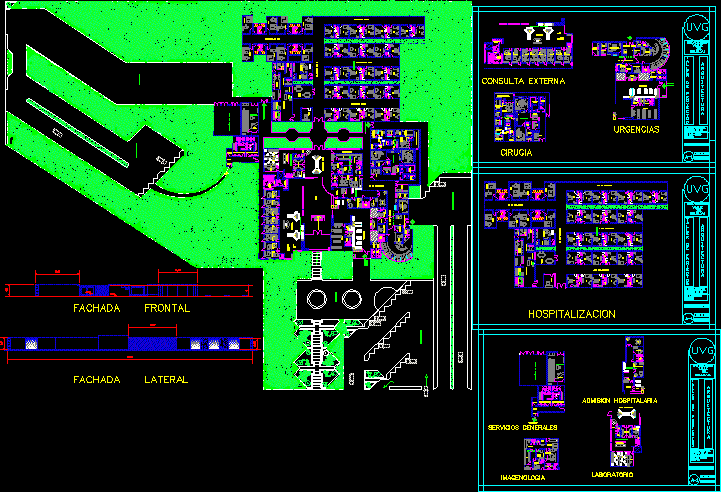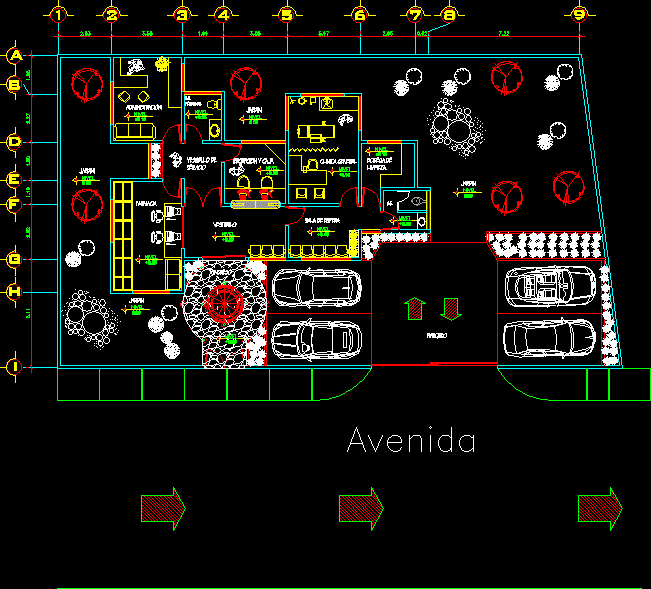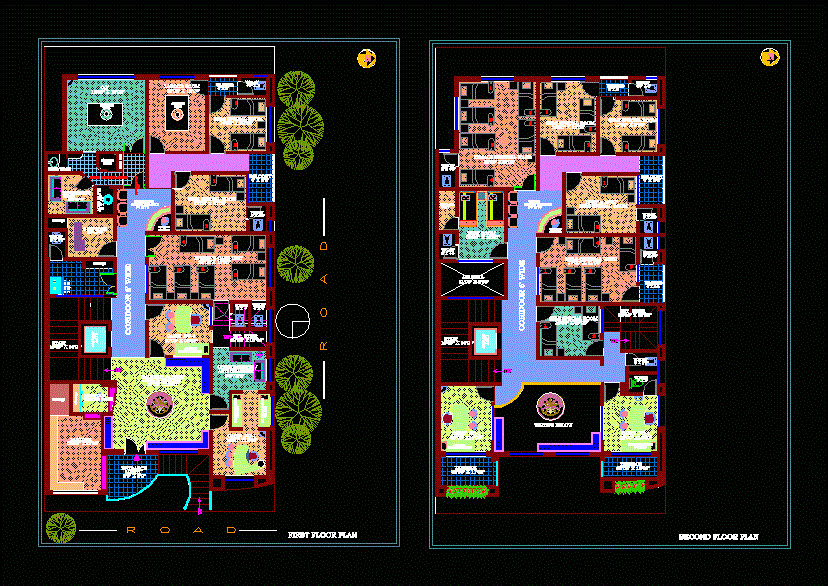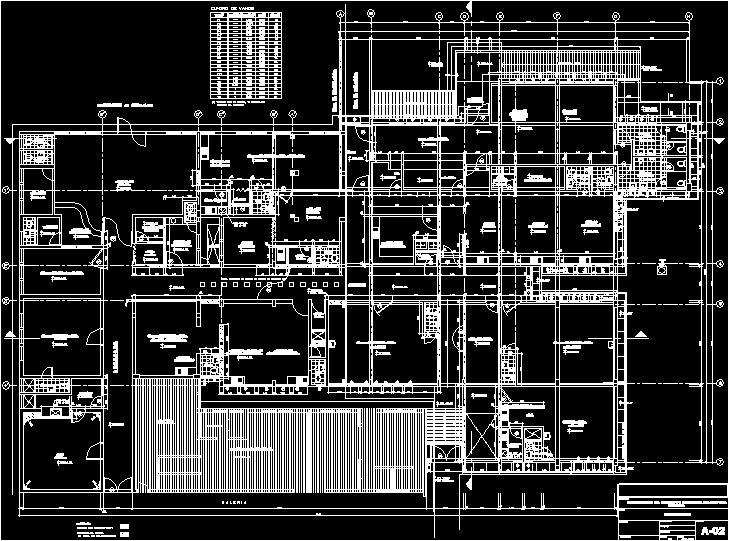Private Hospital Clinic 40 Beds DWG Full Project for AutoCAD

Preproject of Hospital Clinic 40 beds – Axes – Measures – Specifications
Drawing labels, details, and other text information extracted from the CAD file (Translated from Spanish):
axis, no., note, toilet car in the form of scissors, emergency, hospitalization, services, general, consultation, external, diagnosis, treatment, laboratories, medicine, management, administration, technicians, access, main, parking, public, sentry , personnel, supply, maintenance, public street, preliminary project – center of attention and diagnosis red cross provincial of succumbios arq. rommel portilla, control, san., laboratory, consult., dressing, cardiology, otorrhizology, bacteriology, waiting room, emergency, packaging, psychotropic, pharmacy, ramp, sanitary, hom., muj., sanit., pub., tel ., vest., external consultation, lobby, tm bactereol., a d m i s i, chapel, cont., equipment, rodable, contrast, means of, dark, r-x room, transfer, ultrasound, room, room, stretchers, toilet, s a l a d e p e r a, micropros., micro-, s. together, clothes, dirty, sept., washing and distrib., samples, clinical chemistry, storage, file, mammography, circulation, central, nurses, circulation, emergency, men, bathroom and dressing, surgery, women, portable, ray-x, c. e. ye., public, doctor on call, cures, plasters, dirty clothes, septic, decontamination, assessment, and exploration, vestibule, shock room, bathroom, patients, machines, newborns, care, and toilet, lavabo surgeons, room expulsion, room of operations, imagenologia, and cuagulacion, unit, access, main, isolation, tec. of, material storage, consumption, material receipt, dirty to ceye, material delivery, clean to hosp, work of, gloves, washing, head of, service, and assembly, preparation, storage and folding, of clothes, storage of sterile material, milks, preparation, parking cars, transporters, cooking, washing pots, self-service, reception, crockery, food, laboratory, kitchen, hospital, hematology, personnel, general warehouse, pneumology, trauma, public health, per., cafeteria, clean clothes, checker, personal parking, maneuvering yard, public parking, access plaza, ambulance parking, front facade, casademaquinas, gynecology, pediatrics, tel, dermatology, emergency exit, side facade, uvg, architecture, tuxtla gtz.chiapas, tallerdeproyectos, edwin fabian burguete trejo, pac., accountant, director of the hospital, bathroom and dressing rooms women, bathroom and dressing men, hospitalization, outpatient, surgery, emergencies, general services, imaging, hospital admission, rest, dining
Raw text data extracted from CAD file:
| Language | Spanish |
| Drawing Type | Full Project |
| Category | Hospital & Health Centres |
| Additional Screenshots |
 |
| File Type | dwg |
| Materials | Other |
| Measurement Units | Metric |
| Footprint Area | |
| Building Features | Garden / Park, Deck / Patio, Parking |
| Tags | autocad, axes, beds, CLINIC, DWG, full, health, health center, Hospital, Measures, medical center, preproject, private, Project, specifications |








