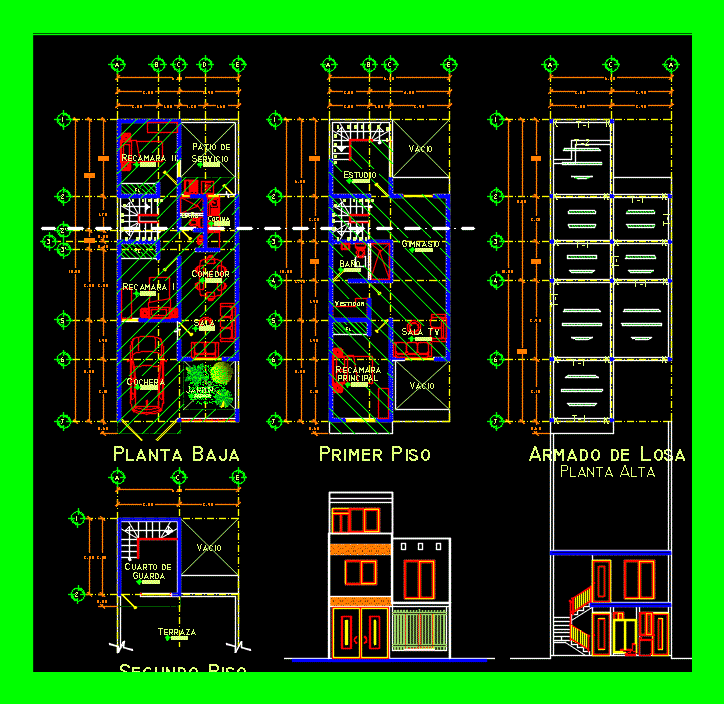Private House DWG Block for AutoCAD

Housing 100m2
Drawing labels, details, and other text information extracted from the CAD file (Translated from Spanish):
view by a, see d, plant, elevation, fastening of the reinforcement, detail of the stirrups, reinforcements, the case of using two, variant of placement in, see, land line, cleaning, concrete, separator, see e, concreting, board of, adg, oficad, built-in electric box, general protection box, electricity legend, and lighting, buzzer, push button, simple light switch, switched light switch, tv antenna socket, telephone jack, single family residential project, located in the sector of ravines, municipality cárdenas, edo. táchira, cartoonist: ana maria hernández gómez, connection of, box, electrical network, electricity, plug for connection and extension of electrical network for the motor of the gate, telephone, or internet, cable tv, washing machine, dryer, access, plant floor, top floor, kitchen area, other areas, floor drain, cold water network, tap tap, connection to general network, general counter, stopcock, check valve, reducing valve, general key, ascending vertical, electric water heater, internal taps, legend plumbing, kitchen, dining room, hall, lobby, parking, bathroom, walk-in closet, sevicios, social area, hab. main, living room, terrace, garden, furnished ground floor, furnished upper floor, infrastructure plant, bounded ground floor, bounded upper floor, floor slab, floor of ceilings, cut aa ‘furnished, cut aa’ bounded, facade internal, external facade, cut bb ‘furnished, cut bb’ bounded, hab.principal, cut cc ‘furnished, cut cc’ bounded, stairs, underground tank, see detail a, detail a, safety cover, drain tank, box of areas, stone slabs or laminates for exteriors, windows with aluminum frame, roof of machimbre with Creole tile, baked clay tablets, rustic finish with, pergolas of concrete as a swallow lights, all the slabs have, different dimensions, its numbering, the slab of mezzanine is, ribbed in a sense, with block piñata
Raw text data extracted from CAD file:
| Language | Spanish |
| Drawing Type | Block |
| Category | House |
| Additional Screenshots |
 |
| File Type | dwg |
| Materials | Aluminum, Concrete, Other |
| Measurement Units | Metric |
| Footprint Area | |
| Building Features | Garden / Park, Parking |
| Tags | apartamento, apartment, appartement, aufenthalt, autocad, block, casa, chalet, dwelling unit, DWG, haus, house, Housing, logement, maison, private, residên, residence, unidade de moradia, villa, wohnung, wohnung einheit |








