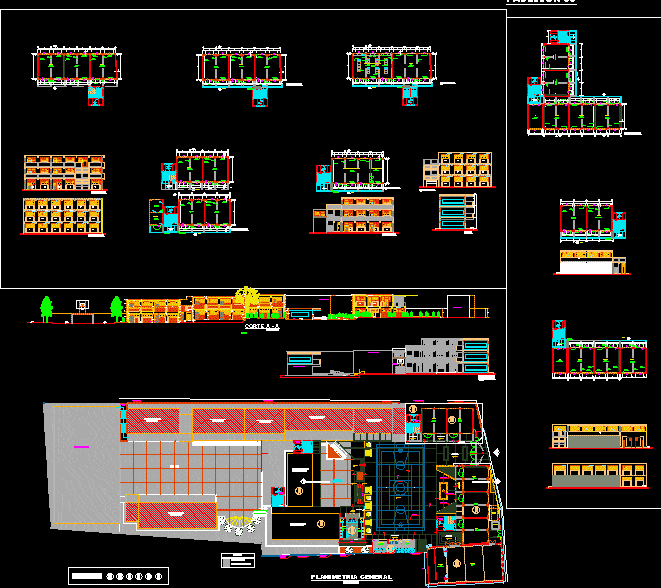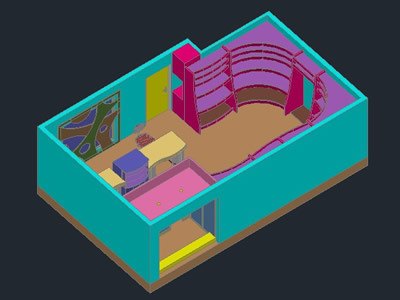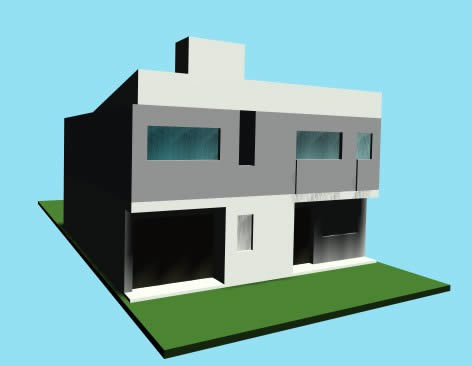Private School DWG Section for AutoCAD

PLANIMETRY – GENERAL SECTIONS AND THREE PAVILIONS OF EDUCATIVE INSTITUTION
Drawing labels, details, and other text information extracted from the CAD file (Translated from Spanish):
bruña, deposit, patio, ramp, projected construction, non-slip ceramic floor, ceramic floor, sshh, ladies, men, anti-slip, marble italy – napols, physical education, see horn detail, beam, proy. of, ceramics, acrylic slate, patio, polished and burnished cement floor, room, npt, floor second floor, rest, floor third floor, face and painted beam, frontal elevation, cut a – a ‘, secretary, subdirection, eye of ox, alphasizing caravista and painted, chemical laboratory biology, third floor plant, library, obe, deposit of materials, classroom of plastic arts and music, meson de cº, rear elevation, dressing rooms, sshh- d, sshh-v, stage, auditorium, sardinel, safety rod, circulation, classroom, existing building, building, existing, legend, existing area, pavilion, cº screen, steel laundry, surgical, fence construction, shoring and footings in foundations, existing fence in good state, partition, drywall, elevated tank, tank, cistern, see detail of tapajunta, general planimetry, reconstruction of infrastructure and equipment for the secondary level, regional infrastructure management ctura, tacna, development for all, regional, government, project:, design:, revised:, plan:, project manager:, dept. Tacna, Prov. Tacna : tacna, drawing cad :, scale:, date:, sheet number, file :, arq. karina yanina acosta caipa, sub supervision management, location: tacna, area of studies, indicated, ing. alvaro solis
Raw text data extracted from CAD file:
| Language | Spanish |
| Drawing Type | Section |
| Category | Schools |
| Additional Screenshots |
 |
| File Type | dwg |
| Materials | Plastic, Steel, Other |
| Measurement Units | Metric |
| Footprint Area | |
| Building Features | Deck / Patio |
| Tags | autocad, College, DWG, educative, general, institution, library, planimetry, private, school, section, sections, university |








