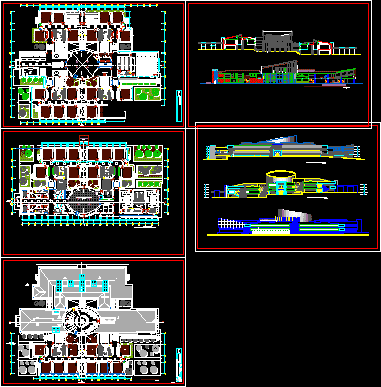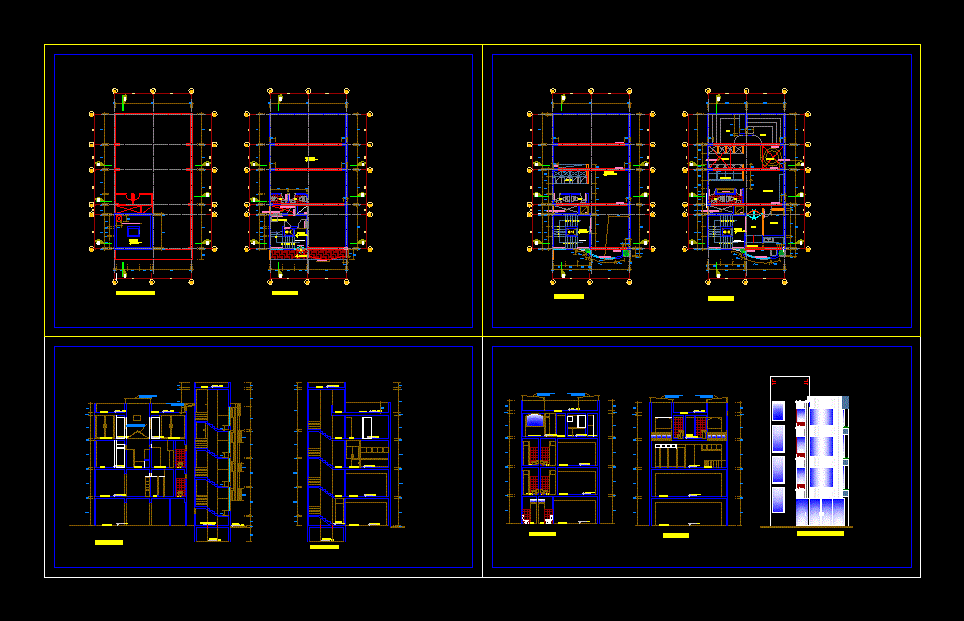Private School DWG Section for AutoCAD

Plants – Sections – Elevations
Drawing labels, details, and other text information extracted from the CAD file (Translated from Spanish):
jefe-admon, plant, ss.hh d, ss.hh v, ss.hh h, laboratory of biology and chemistry, primary warehouse, secondary warehouse, store, dep., income, main, comes from, administration, projection vitro block , classroom, psychologist, deposit, cl., parking, going to coliseum, secondary computer workshop, dep-, lecture hall, kitchen, trade, pastry, corridor, second floor, gardener, library, ididomas laboratory, cross section, area educational, third floor, staff room, coord. primary, kitch., arch., sh, attention, books, virtual, maintenance area, primary computer workshop, new seat school san jose la salle cusco, plane :, scale :, date :, design :, owner :, palaces and associates, drawing :, province :, department :, cusco, indicated, first floor, stage, gas, lateral elevation, frontal elevation
Raw text data extracted from CAD file:
| Language | Spanish |
| Drawing Type | Section |
| Category | Schools |
| Additional Screenshots |
 |
| File Type | dwg |
| Materials | Other |
| Measurement Units | Metric |
| Footprint Area | |
| Building Features | Garden / Park, Parking |
| Tags | autocad, College, DWG, elevations, library, plants, private, school, section, sections, university |








