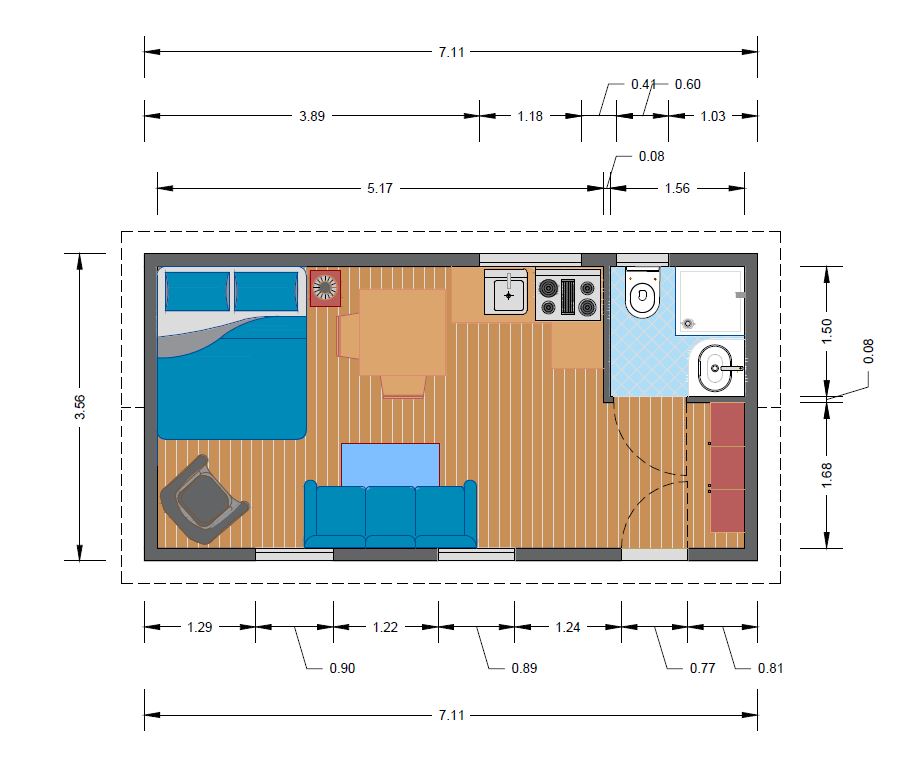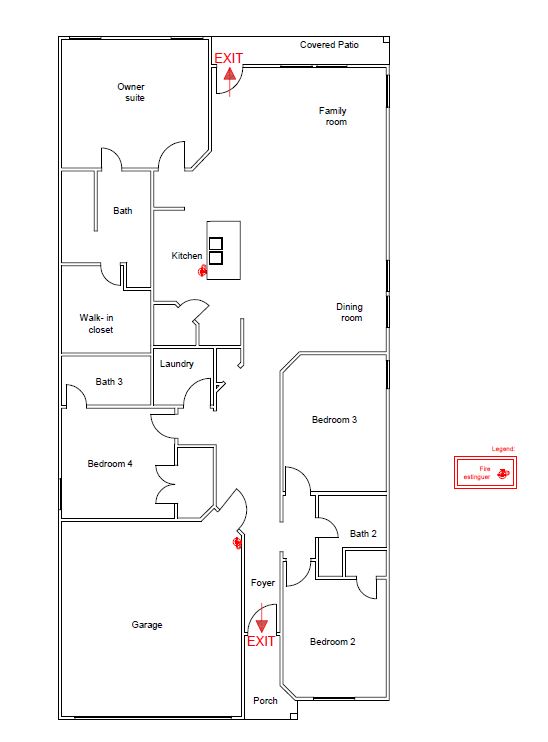Choose Your Desired Option(s)
×ADVERTISEMENT

ADVERTISEMENT
Architectural project of a private school with all the furniture layout. the school included private suites, kitchen, laboratories and garden.
| Language | English |
| Drawing Type | Plan |
| Category | Schools |
| Additional Screenshots | |
| File Type | dwg |
| Materials | |
| Measurement Units | Metric |
| Footprint Area | Over 5000 m² (53819.5 ft²) |
| Building Features | Garden / Park |
| Tags | school project university collage 2d floor plan furniture layout house plan full plan |
ADVERTISEMENT
Download Details
$10.00
Release Information
-
Price:
$10.00
-
Categories:
-
Released:
June 26, 2023
Related Products
Featured Products
LIEBHERR LR 1300 DWG
$50.00








