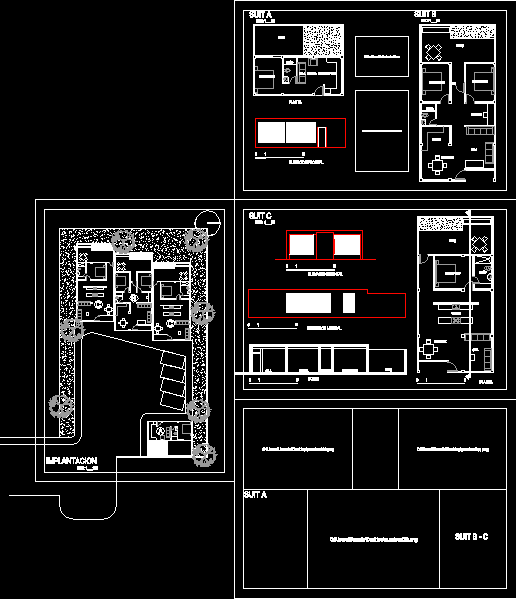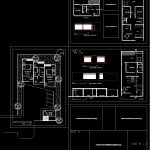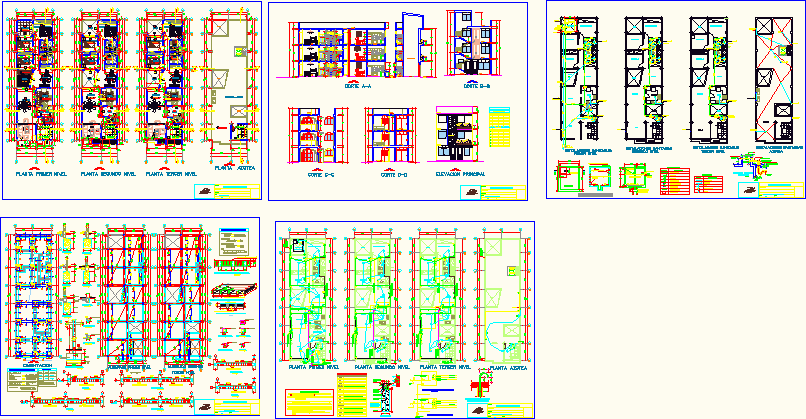Private Suits DWG Block for AutoCAD
ADVERTISEMENT

ADVERTISEMENT
SET OF 3TYPES OF SUITS IN A SMALL URBANIZATION WITH OUTSIDE COMMUNAL PARKING
Drawing labels, details, and other text information extracted from the CAD file (Translated from Spanish):
implantation, esc:, suit, esc:, suit, esc:, suit, esc:, plant, front elevation, plant, lateral elevation, cut, dinning room, living room, kitchen, bedroom, bath, living room, dinning room, kitchen, bedroom, bath, study, yard, bedroom, bath, kitchen breakfast room, suit, living room, kitchen, bedroom, yard, aisle
Raw text data extracted from CAD file:
| Language | Spanish |
| Drawing Type | Block |
| Category | Condominium |
| Additional Screenshots |
 |
| File Type | dwg |
| Materials | |
| Measurement Units | |
| Footprint Area | |
| Building Features | Deck / Patio, Parking, Garden / Park |
| Tags | apartment, autocad, block, building, communal, condo, condominium, DWG, eigenverantwortung, Family, group home, grup, mehrfamilien, multi, multifamily housing, ownership, parking, partnerschaft, partnership, private, set, small, suit, types, urbanization |








