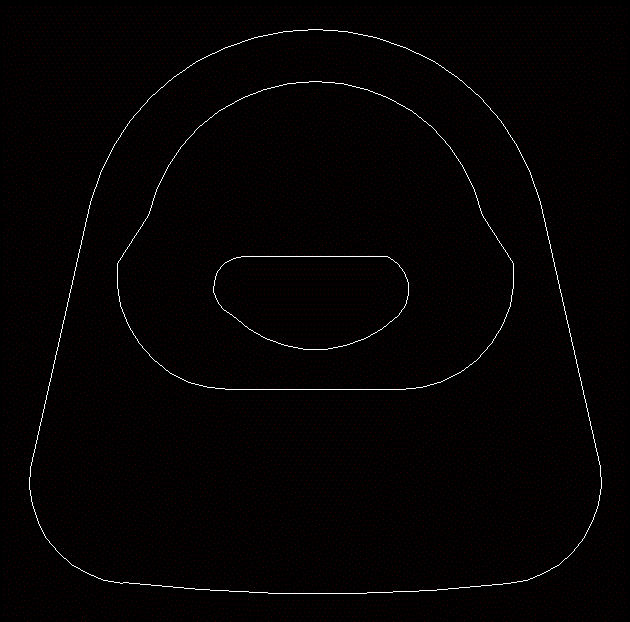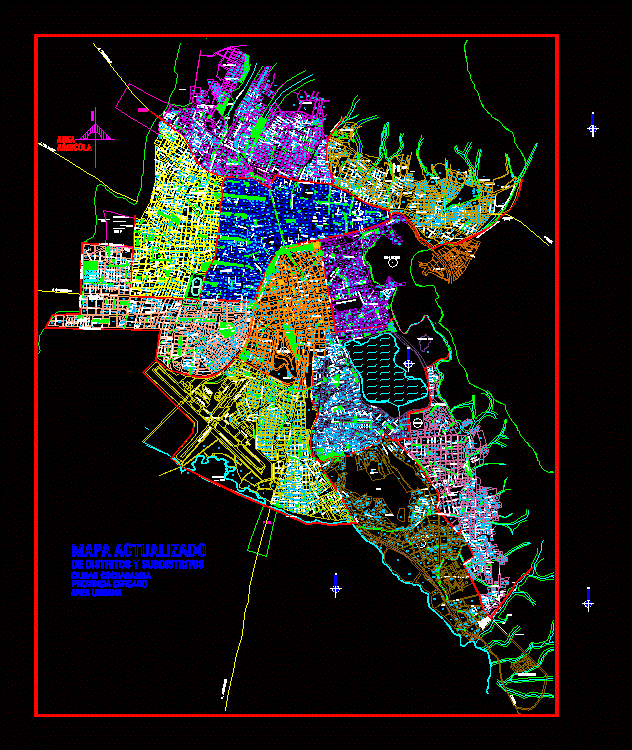Processing Sub-Station At Level DWG Block for AutoCAD
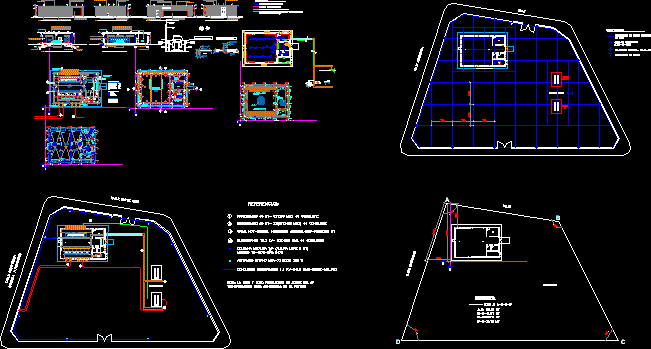
Processing sub- station and their implementation in residencial neighborhood without visual invasion in the place were it will be located
Drawing labels, details, and other text information extracted from the CAD file (Translated from Spanish):
draft:, Approved, scale:, Transforming substation, Boardroom spot views, Date: february, plane of:, work:, Cad:, flat, draft:, Approved, scale:, Transforming substation, Local board cutting, Date: february, plane of:, work:, Cad:, flat, draft:, Approved, scale:, Transforming substation, Roof structure, Date: february, plane of:, work:, Cad:, flat, draft:, Approved, scale:, Transforming substation, Foundation structure, Date: february, plane of:, work:, Cad:, flat, draft:, Approved, scale:, Transforming substation, Detail street crossings, Date: february, plane of:, work:, Cad:, flat, draft:, Approved, scale:, Transforming substation, Detail, Date: february, plane of:, work:, Cad:, flat, draft:, Approved, scale:, Transforming substation, Detail trench barrels, Date: february, plane of:, work:, Cad:, flat, draft:, Approved, scale:, Transforming substation, Local electrical installation, Date: february, plane of:, work:, Cad:, flat, draft:, Approved, scale:, Transforming substation, Implantation in the apple, Date: february, plane of:, work:, Cad:, flat, Board room kv kv in empty, command, Serv.aux., room, Battery room, bath, Transf.serv.aux. Kv., Perimeter sidewalk, He passed, Perimeter sidewalk, Profile upn support teams, TV., T.a., T.a., Pvc refills, Canines, Pvc pipes ref., Perimeter sidewalk, Pvc pipes, Low voltage pipe, Pvc, Low voltage pipe, Pvc pipes, Canes p.v.c. Ref., Canines, Canines, Canes p.v.c. Ref., Board with. Dist., camera:, camera:, References pvc, Equipment references, References cameras, Canes p.v.c. Ref., Canes p.v.c. Ref., Smoothed folder m.c., Polyethylene microns, Underlayment with mesh, Thick plaster lime, Masonry, Shoe race, Compacted natural land, Spinning, hydraulics, Insulation ring, inside, Detail foundation in walls, Exterior, Smoothed cement floor, Common brick, inside, Smoothed cement floor, Smoothed folder m.c., Detail, inside, With nitrogenous water, Column detail, Slab bottom, Slab bottom, hole, hole, hole, hole, hole, Chained beam detail, Inverted beam detail, Normal beam detail, slab, Detail slab in eaves, Membrane with aluminum, slab, Sloped subfloor, Hydraulic insulation, Column axis, The sight, Polystyrene vapor barrier, Rainwater drainage, Detail slab in interior, Membrane with aluminum, Hydraulic insulation, Sloped subfloor, Polystyrene vapor barrier, Column axis, The sight, slab, Metalworking, Cap plate galv., Perimeter sidewalk cemented cement, Beam projection, view, Kv board, Kv board, Lighting circuits Of power, Trans. Of serv., Building perimeter lighting circuit, Interior lighting circuits, Indoor circuit breakers, references:, Sintenax, Trans., Secondary street, Street, future, Trans., Cuproal welding., Copper conductor nude, Lightning rods, Javelin coperweld, references:, Mzna, references:, Secondary street, Street, Street, Street, Note: all street crossings will be with pvc pipe, Protected with a top layer of hº, Drivers will have a separation between them, Mm, Street, Cat., Underground cond., Replace with cabbage. retention, Existing hv column of kv must be, Cat.i free driver by, Will be adjusted on site, Important: all lengths of conductors, Kv cond.subterraneo, Linea aerea doble terna kv build, By the cooperative, references:, Transformer will be built in the future, Trans., Underground free cond, Canal interiors: mt, Underground free cond, Typ., Artifact strand sodium, model, Underground free cond, Underground conductor, Note: the base oil collector pit, Secondary street, T.a., future, Trans., T.a., TV., Street between rivers, references:, profile, Unipolar cable, knife, Unipolar disconnector, Morsetery, Pipe of, Solid cylindrical bar, profile, profile, free:, Spiky pole, Galvanized pipe, Column hºaº, profile, Unipolar cable, knife, Unipolar disconnector, Inverted beam projection, Projection eave, Projection eave, Reinforcement under wall, mesh, Plate with mesh, Floor trenches, mesh, Slab bottom, Slab bottom, empty, Masonry, Load on slab in eaves, slab, Metalworking, Flooring plaster painted lime, Metalworking, Perimeter sidewalk cemented cement, Cap plate galv., view, Metalworking, Flooring plaster painted lime, cut, Concrete slab according to calculation, Load of masonry lad.comun seamed board, Expanded polystyrene, Subfloor with slope finish smoothing cement, Asphalt membrane insulation, Ma
Raw text data extracted from CAD file:
| Language | Spanish |
| Drawing Type | Block |
| Category | Water Sewage & Electricity Infrastructure |
| Additional Screenshots |
   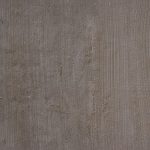 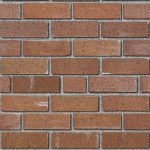       |
| File Type | dwg |
| Materials | Aluminum, Concrete, Masonry |
| Measurement Units | |
| Footprint Area | |
| Building Features | Car Parking Lot |
| Tags | alta tensão, autocad, beleuchtung, block, détails électriques, detalhes elétrica, DWG, electrical details, elektrische details, haute tension, high tension, hochspannung, iluminação, implementation, kläranlage, l'éclairage, la tour, Level, lighting, located, neighborhood, place, processing, residencial, Station, torre, tower, treatment plant, turm, visual |



