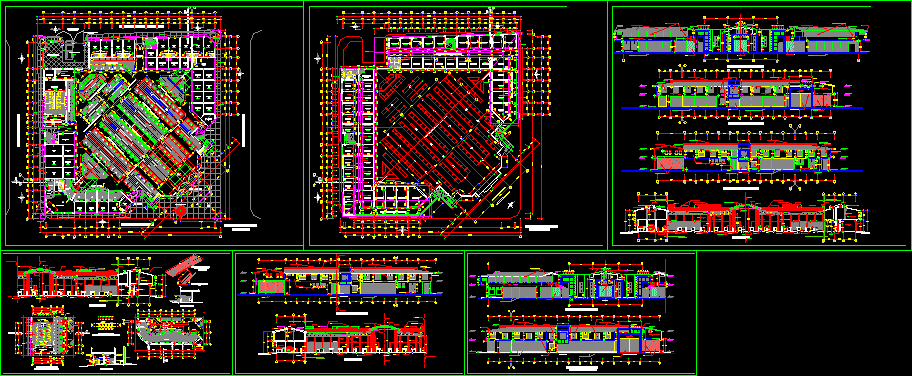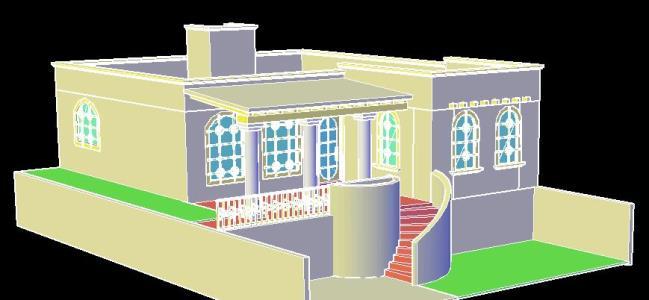Production And Exhibition Center Audiovisual – El Cairo Theater DWG Model for AutoCAD
ADVERTISEMENT

ADVERTISEMENT
Broadening and remodelation proposed old
Drawing labels, details, and other text information extracted from the CAD file (Translated from Spanish):
empty room, lm, hall, pullman, bathroom women, bathroom men, storeroom, main set, secondary set, administration, room, booth, bathrooms women, bathrooms men, ticket office, reports and customer service, reports, classroom, sound booths , development, assembly, library, media library, electronic files, bar, meeting room, secretariat, address, bathroom men, secretary, facade
Raw text data extracted from CAD file:
| Language | Spanish |
| Drawing Type | Model |
| Category | Entertainment, Leisure & Sports |
| Additional Screenshots |
 |
| File Type | dwg |
| Materials | Other |
| Measurement Units | Metric |
| Footprint Area | |
| Building Features | |
| Tags | Auditorium, autocad, broadening, center, cinema, DWG, el, Exhibition, model, production, proposed, remodelation, Theater, theatre |






