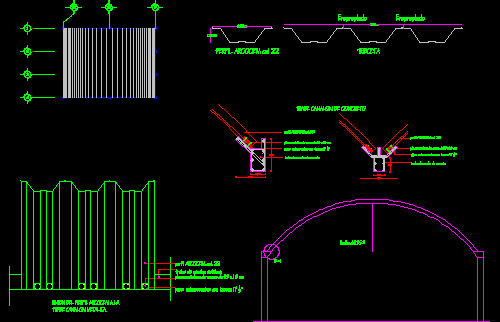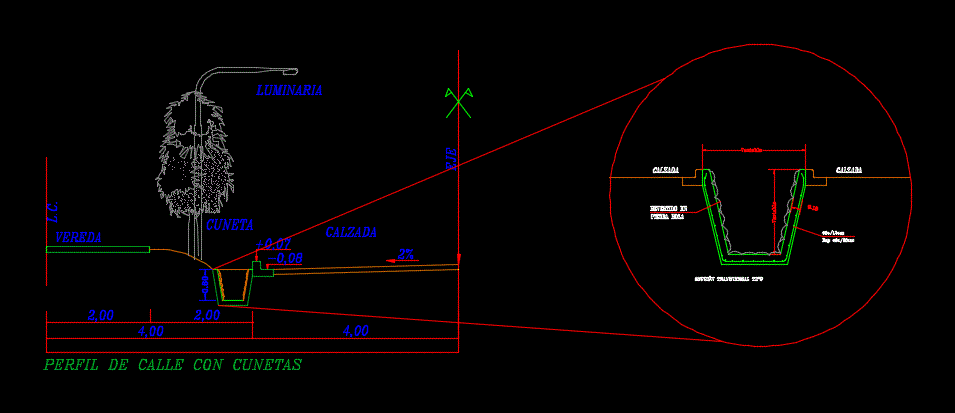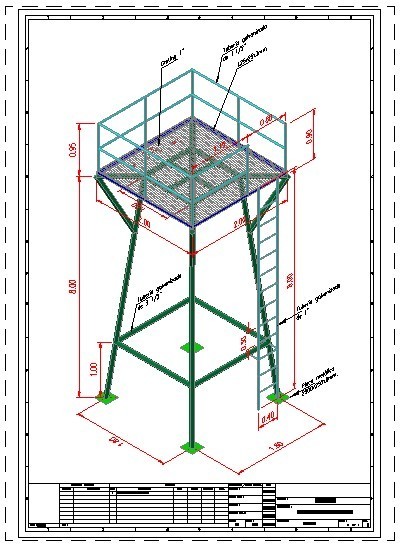Production Hall DWG Detail for AutoCAD
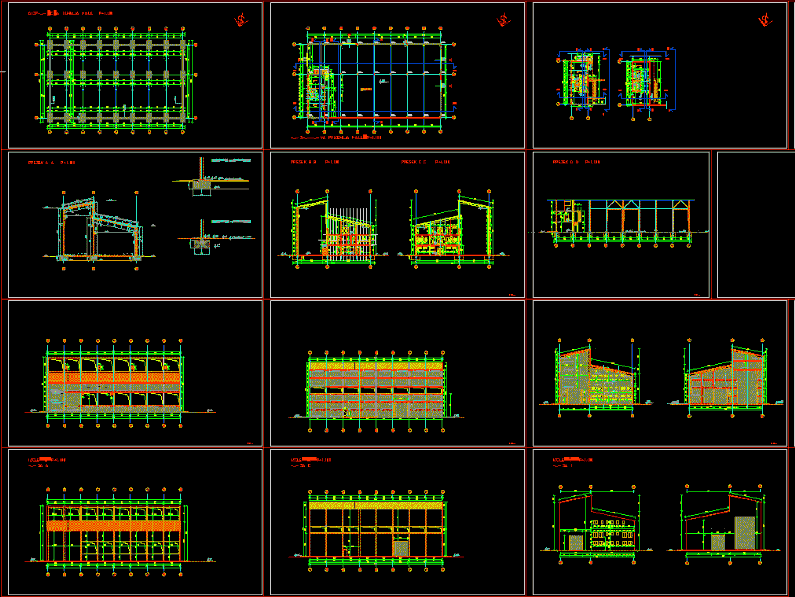
Production hall. 40 30 mx 22 m – HEA – detail in brick walls – roof trapezoidal aluminum sandwich plate
Drawing labels, details, and other text information extracted from the CAD file (Translated from Bosnian):
slavko dia, street new, regulation line, construction line, plot boundary, construction line, existing, regulation line, situation, edit:, date:, Signature:, skewed:, drew:, approved:, belongs to:, date:, Signature:, size:, type:, material:, mass, name:, crtez br:, poz., confuses, sheet:, sheets, pieces:, trapezoidal sheet, Lexan, Pos, trapezoidal sheet, Pos, angle of existing concrete, angle of existing concrete, angle of existing concrete, angle, angle, cement screed cm, disposition of the foundations of the hall, intersection, ground floor of the hall, appearance of the axis, Appearance or axis, appearance and axis, angle, angle of existing concrete, angle of existing concrete, foundation outer., foundation middle, angle, angle, angle gn, angle gn ii, angle gn ii, angle gn ii, angle gn, angle gn, server, wardrobe, cozy kitchen, meeting room, office, туалет, wardrobe, angle, Lexan, corner floor panel, angle gn ii, angle gn, tool shop, pillar, arm.betonski serklaz, pillar, arm.betonski serklaz, arm.betonski, arm.betonski serklaz, angle, angle is given by gn, angle given by gn ii, mezzanine floor ceiling, arm.betonski serklaz, pillar, mezzanine floor ceiling grill cm, angle of the foundation beam, corner floor panel, angle of the foundation beam, pillar, intersection, angle, angle is given by gn, angle given by gn ii, mezzanine floor ceiling, angle, angle is given by gn, angle given by gn ii, mezzanine floor ceiling, intersection, Lexan, intersection, angle of existing concrete, angle, angle, Lexan, angle, angle is given by gn, angle given by gn ii, mezzanine floor ceiling, arm.betonski serklaz, arm.betonski, mezzanine floor ceiling grill cm, arm.betonski serklaz, Lexan, angle is given by gn, angle given by gn ii, mezzanine floor ceiling, angle, hea, Lexan, hallway, bathroom, туалет, bathroom, wardrobe, workshop, tool shop, туалет, bathroom, hea, arm.betonski serklaz
Raw text data extracted from CAD file:
| Language | N/A |
| Drawing Type | Detail |
| Category | Construction Details & Systems |
| Additional Screenshots |
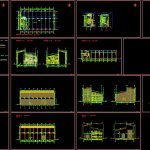 |
| File Type | dwg |
| Materials | Aluminum, Concrete |
| Measurement Units | |
| Footprint Area | |
| Building Features | Car Parking Lot |
| Tags | adobe, aluminum, autocad, bausystem, brick, construction system, covintec, DETAIL, DWG, earth lightened, erde beleuchtet, hall, hea, losacero, mx, plywood, production, roof, sperrholz, stahlrahmen, steel framing, système de construction, terre s, trapezoidal, walls |



