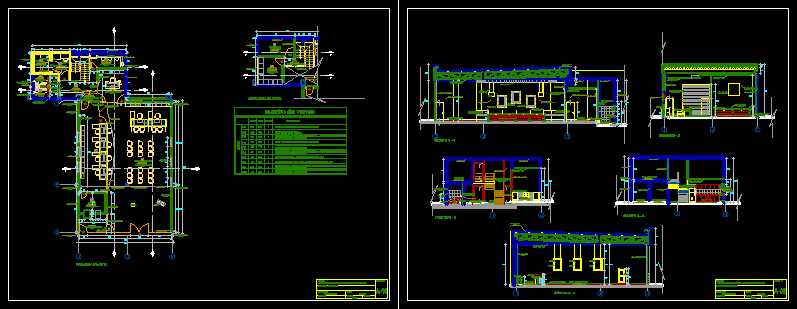Production Resource Center Hydrobiological DWG Section for AutoCAD

The Territory is located in the department of Piura province Parachique Sechura district. near the sea. It has 3 production, mariculture; PRODUCTION scallops and shipyards. It took into account the location (sunlight and ventilation). Sections and elevations are shown, structures, roofing plant, development of battery bathroom, etc..
Drawing labels, details, and other text information extracted from the CAD file (Translated from Spanish):
saw machine, machine garlopa, carpentry bench, crew cabin, government bridge, duc, altum, year, law, plant – hygienic services, court aa, court bb, detail sardinel showers, sanitary detail zocalo, bruña detail, ovalin detail – cut, ovalin detail – plant, maneuvering-unloading yard, main entrance, mooring detail of column with wall, fence section, ss.hh service men, ss.hh service women, chemical store, dep . ammonia bottles, generator room, power house, pump room, general deposit, service yard, ss hh service – women, shipyard workshop, personnel entry, laboratory, instructor’s office, mariculture laboratory, transport outlet of mariculture, parking, tk-ammonia storage, storage of ammonia bottles, stock of chemical inputs, garbage room, sshh, service area, deposit, heat treatment, foot bath, wooden planks, control booth, spawning and fertilization , post-larva culture, pumping station, larval development, conditioning of breeding animals, exit to the maneuver yard, work table, ammonia compressor room, ge, warehouse – general store, bagging and packing, heat treatment, area of motors, design office, wooden planks, training area, with asphalt folder, asphalt folder, material entry, ceiling projection, stamped gray concrete floor, pi polished granite gray color, pacasmayo concrete paving floor natural gray color, motors area, melamine shelving for hand tools, design room, celma ceramics ceramic floor, bone color series, victor painting line supermate to latex washable premium color smoke, engine workshop, concrete column with victor paint line supermate to latex premium smoke color, wood work table …….., exit to yard maneuvers, chamber elimination of waste material, double threaded wire galvanized, frozen forced air tunnel, hermetic refrigerator door, beam support, almond-colored melamine door, elong jet elongated elongated jet, ovalin ceralux sink, almond-colored melamine partition, stainless steel liquid soap dish, melamine post-formed board, paint american colonial pink colors, chrome wastebasket, elongated elongated jet elongated line, almond-colored melamine partitions, rodoplast, ceramic floor, conc challenge, ramses white border, mortar, wall, sanitary terzo conductivo, slab, adhesive, mesh, tarrajeo, ceramics celima, brick, white porcelain, mayolica, mirror, ceramic, lavatory ovalin, ceralux, ovalin trebol trebol, detail tube, Canopy type support, chrome plating, coverage projection, floor with asphalt folder, garden – runway encounter, garden, entrance to shipyard, input of the material to shell production, affirmed compacted, sub – base, longitudinal, base, npt cement floor, interior of the environment, training center, and production, of hydrobiological resources, frosted finish wall painted painting victor line supermate to latex washable premium gray pearl, wall with rubbed finish and painted color painting victor line supermate to latex washable premium color smoke, control booth, column with wall, mooring detail, collar, column to column, concrete blocks, beam, fence section, cyclopeo-corrido foundation, variable, girder beam, joists, horizontal, rotating bolt, for adjustment of brace, brace, cu pipe. for, tube, tensioners, cross detail of san andres, tensioner detail, structural, typical section of truss, upper flange hollow steel tube, ground and run weld, hollow steel tube circular section, section x – x, hollow tube steel, lower flange, hollow steel pipe, welded overlapping plate, typical joist detail, sidewalk, referential point, pto. fixed of neighboring industry, metal profile beam, trunk, welding, detail of joists, x-x section, crossing detail of san andres, detail of joist
Raw text data extracted from CAD file:
| Language | Spanish |
| Drawing Type | Section |
| Category | Industrial |
| Additional Screenshots |
 |
| File Type | dwg |
| Materials | Concrete, Steel, Wood, Other |
| Measurement Units | Imperial |
| Footprint Area | |
| Building Features | Garden / Park, Deck / Patio, Parking |
| Tags | autocad, center, department, district, DWG, factory, industrial building, located, piura, production, province, sea, section |








