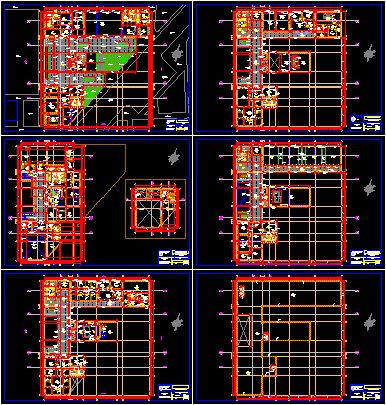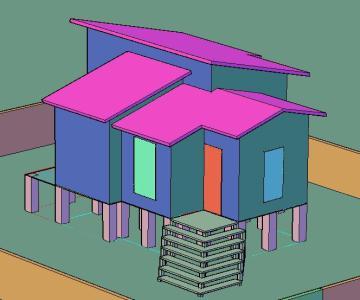Professional School Of Communication Sciences DWG Full Project for AutoCAD

Project Development Cenci THE SCHOOL of Communication at the University Pedro Ruiz Gallo – Lambayeque Peru
Drawing labels, details, and other text information extracted from the CAD file (Translated from Spanish):
sheet number:, scale :, date :, student :, plane :, project: ficsa, level x, pedro ruiz gallo, arqº perez angle, mario, arqº cosmopoli bullon, jorge, arqº arias cuadra, enrique, integral workshop a, professional school of architecture, national university, professional school of, rodriguez lumps enrique luis, communication sciences, third level, work plan, basement, fourth level, room, pumps, second level, and cisterns, first level, ceilings, cistern, drain, water, control, personal, cl., line floor change, fixed furniture, tempered glass blued gray color – direct system, ceramic veneer work table, metal structure staircase, reinforced concrete structural plate, fire hose, ventilation grille, tempered glass direct system, ceiling projection, vacuum projection, step and countersunk porcelain tile, reinforced concrete staircase, exhaust fan projection, ventilation grid projection, ta biqueria of acoustic treatment system drywall, sinfin, vacuum, taquique de albanñileria sonex coating, high filipo furniture design, development pits, fixed acrylic slate
Raw text data extracted from CAD file:
| Language | Spanish |
| Drawing Type | Full Project |
| Category | Schools |
| Additional Screenshots |
 |
| File Type | dwg |
| Materials | Concrete, Glass, Other |
| Measurement Units | Metric |
| Footprint Area | |
| Building Features | |
| Tags | autocad, College, communication, development, DWG, full, lambayeque, library, pedro, professional, Project, ruiz, school, university |








