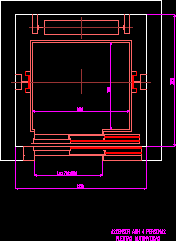Choose Your Desired Option(s)
×ADVERTISEMENT

ADVERTISEMENT
Profile – 2D – Generic – Profile plaster Hormigen Portland
| Language | N/A |
| Drawing Type | Block |
| Category | Construction Details & Systems |
| Additional Screenshots |
 |
| File Type | dwg |
| Materials | |
| Measurement Units | |
| Footprint Area | |
| Building Features | |
| Tags | autocad, block, dach, dalle, DWG, escadas, escaliers, generic, lajes, mezanino, mezzanine, plaster, platte, profile, reservoir, roof, slab, stair, telhado, toiture, treppe |








