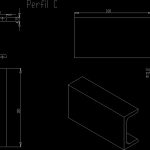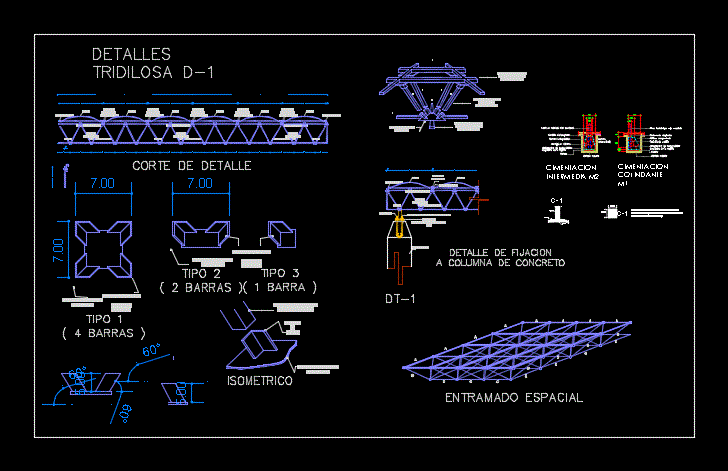Profile C DWG Block for AutoCAD
ADVERTISEMENT

ADVERTISEMENT
Normed metal profiles
Drawing labels, details, and other text information extracted from the CAD file (Translated from Spanish):
the different dimensions, are expressed, in mm., profile
Raw text data extracted from CAD file:
| Language | Spanish |
| Drawing Type | Block |
| Category | Construction Details & Systems |
| Additional Screenshots |
 |
| File Type | dwg |
| Materials | |
| Measurement Units | |
| Footprint Area | |
| Building Features | |
| Tags | autocad, block, DWG, metal, normed, profile, profiles, stahlrahmen, stahlträger, steel, steel beam, steel frame, structure en acier |








