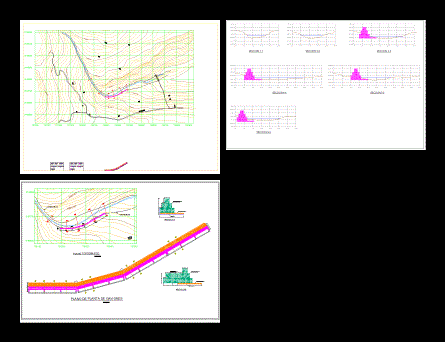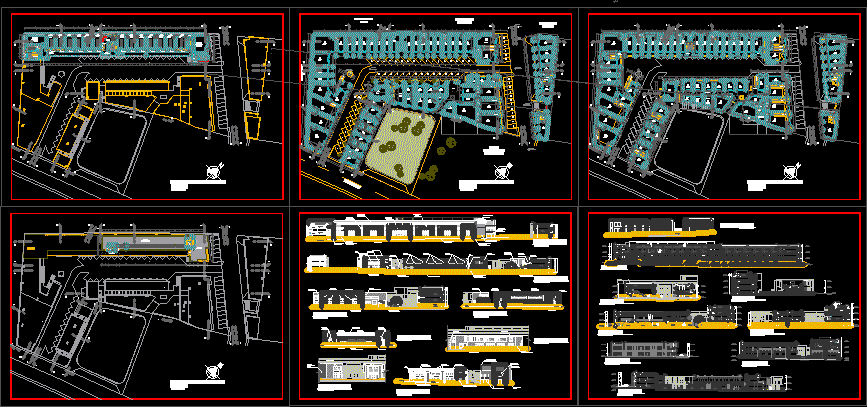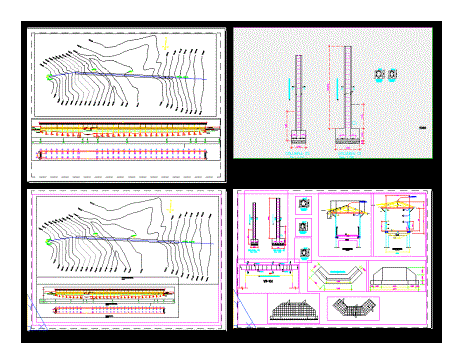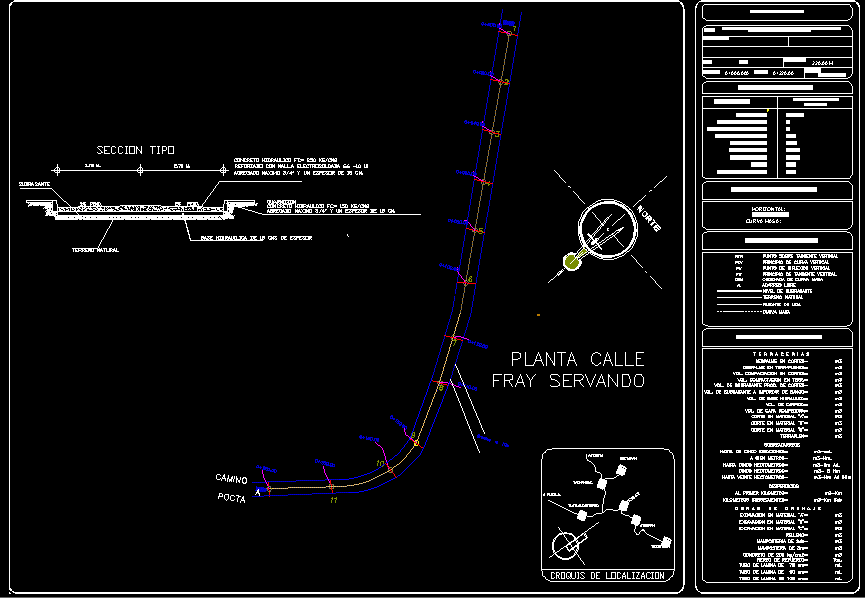Profile Gaviones Design And Details DWG Detail for AutoCAD

Gaviones design and flat profile details of technical specifications and topography
Drawing labels, details, and other text information extracted from the CAD file (Translated from Spanish):
foundation, both sides, cº ciclopeo foundation, beam, ladder beam, affirmed, stair detail, reinforced concrete:, note:, of the natural level of the terrain and after leveling, technical specifications, dead loads, overloads, according to the levels that are indicated in the corresponding planes, r min., ls: splice length, detail of splices in columns, detail axes aa, bb, cc, dd, cc-esc, nt, reinforced surplus, perimeter fence, detail shafts foundation perimeter fence, ceiling beam, sheet:, district municipality, foundation – details, de jesus, plane :, project :, province:, district :, cajamarca, drawing :, date:, scale :, jesus, indicated, dept. :, w and v san juan ing. srltda, construction of the health center of caserio, huayanmarca – district of jesus – cajamarca, caserio :, huayanmarca, river margin, l s, s s, d b, section a-a, section b-b, topographic plan, floor plan gabion
Raw text data extracted from CAD file:
| Language | Spanish |
| Drawing Type | Detail |
| Category | Roads, Bridges and Dams |
| Additional Screenshots | |
| File Type | dwg |
| Materials | Concrete, Other |
| Measurement Units | Metric |
| Footprint Area | |
| Building Features | |
| Tags | autocad, Design, DETAIL, details, DWG, flat, HIGHWAY, pavement, profile, Road, route, specifications, technical, topography |








