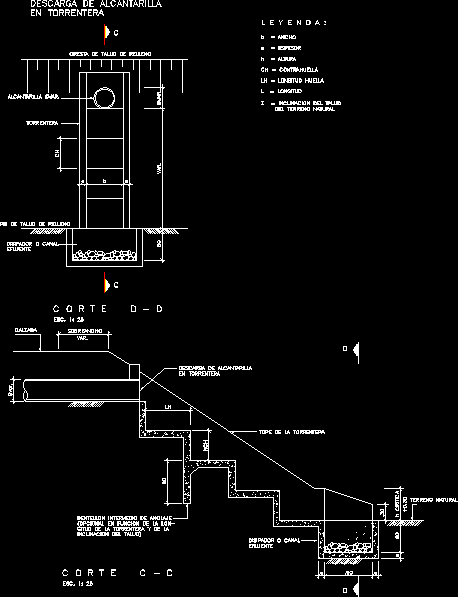Profile And Piv Plant -Connect Access DWG Block for AutoCAD

Profile and Piv plant at Moralillo Veracruz
Drawing labels, details, and other text information extracted from the CAD file (Translated from Spanish):
state board of, c a m i n o s, state government, veracruz, league with road, tuxpan address, league with boulevard el moralillo address cd. valleys, league with boulevard the moralillo address tampico, color code, red, cyan, blue, magenta, white, lines, subgrade, grade, ———-, elevation, terrain, ordinates, terraplen , curve mass, volume, thickness, cut, pcv, piv, ptv, via ferrea, laguna chila, villa cuauhtémoc, anáhuac, lagoon, old town, pedernales, emiliano zapata, location sketch:, galván, úrsulo, tampico, mining autlán , perseverance, ochoa, tampico bridge, first of May, miguel hidalgo, benito juárez, moralillo, el chairel, state government of veracruz, valleys city – tampico, accesses entronque piv the moralillo, director of the j.e.c., chief dept. studies and projects of the jec, limits of states, indicated, no:, dimensions :, scale, date :, deputy technical director of the jec, resident, state board of roads, secretary of communications, origin :, plane :, section :, name of the project:, road :, dimensioning, sidewalk, rellleno for, variable, stabilized wall, mechanically, base, body of the embankment, asphalt, folder, natural terrain, ped., cfe, elevated cistern, optical fiber, reg., pi , defense of steel sheet, right shoulder, grade, ground, natural, piles driven at the stroke of, face, stabilized wall, mechanically, loading, vertical, trim, galvanized type imsa armco, or similar, esp., cad., etn, elev. proy., mobile support, fixed support, parapet, ffcc axis, minimum galibo, access, line, type section, access axis, axis of the line, curb, tt, pc, it, pt, general plant, symbology, projection of junction, mechanically, stabilized wall, via railway, green, axis of line, right of way, to tuxpam, to cd. valleys, to tampico
Raw text data extracted from CAD file:
| Language | Spanish |
| Drawing Type | Block |
| Category | Roads, Bridges and Dams |
| Additional Screenshots |
  |
| File Type | dwg |
| Materials | Steel, Other |
| Measurement Units | Metric |
| Footprint Area | |
| Building Features | |
| Tags | access, autocad, block, connect, DWG, HIGHWAY, pavement, plant, profile, Road, route, veracruz |








