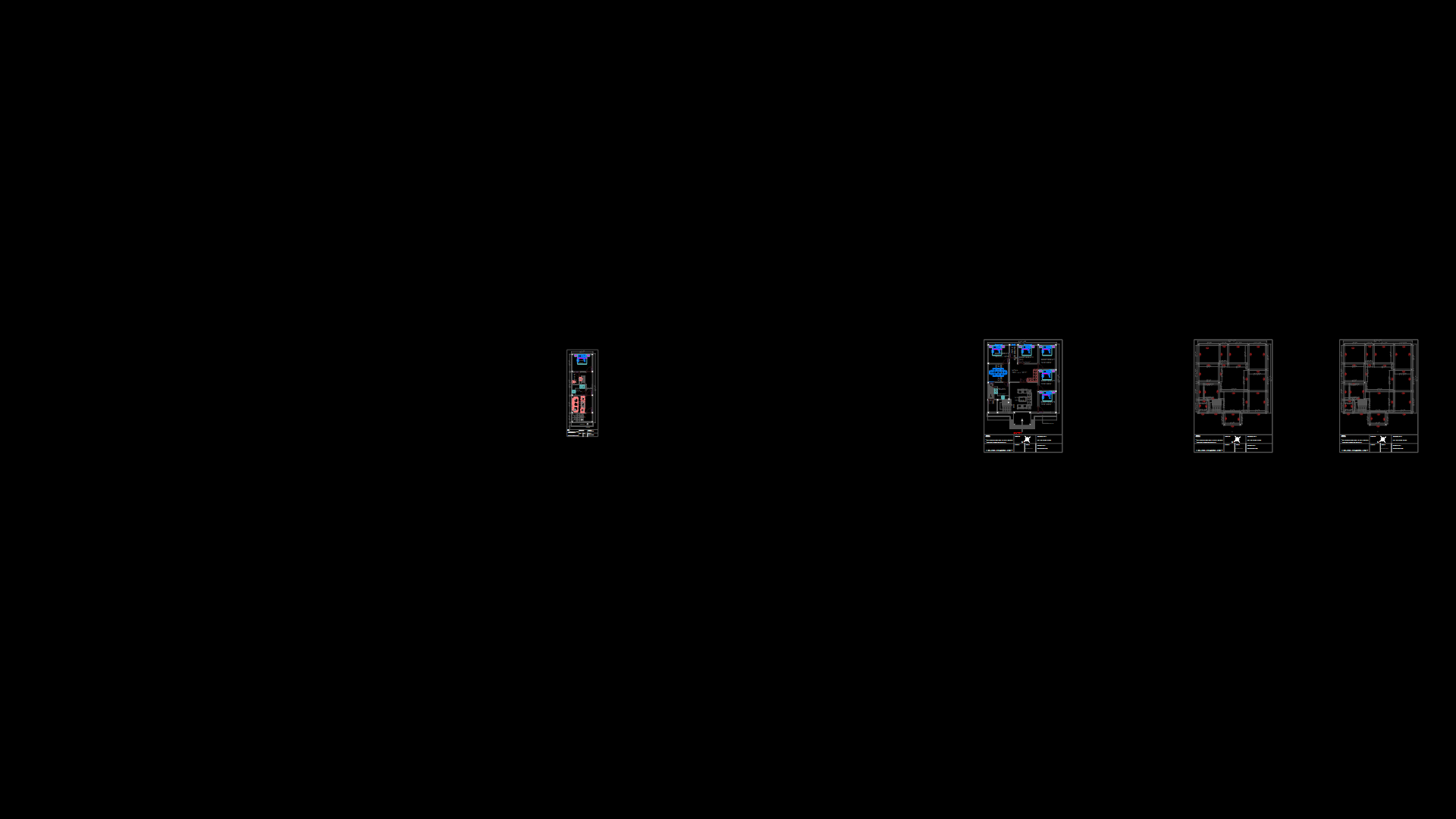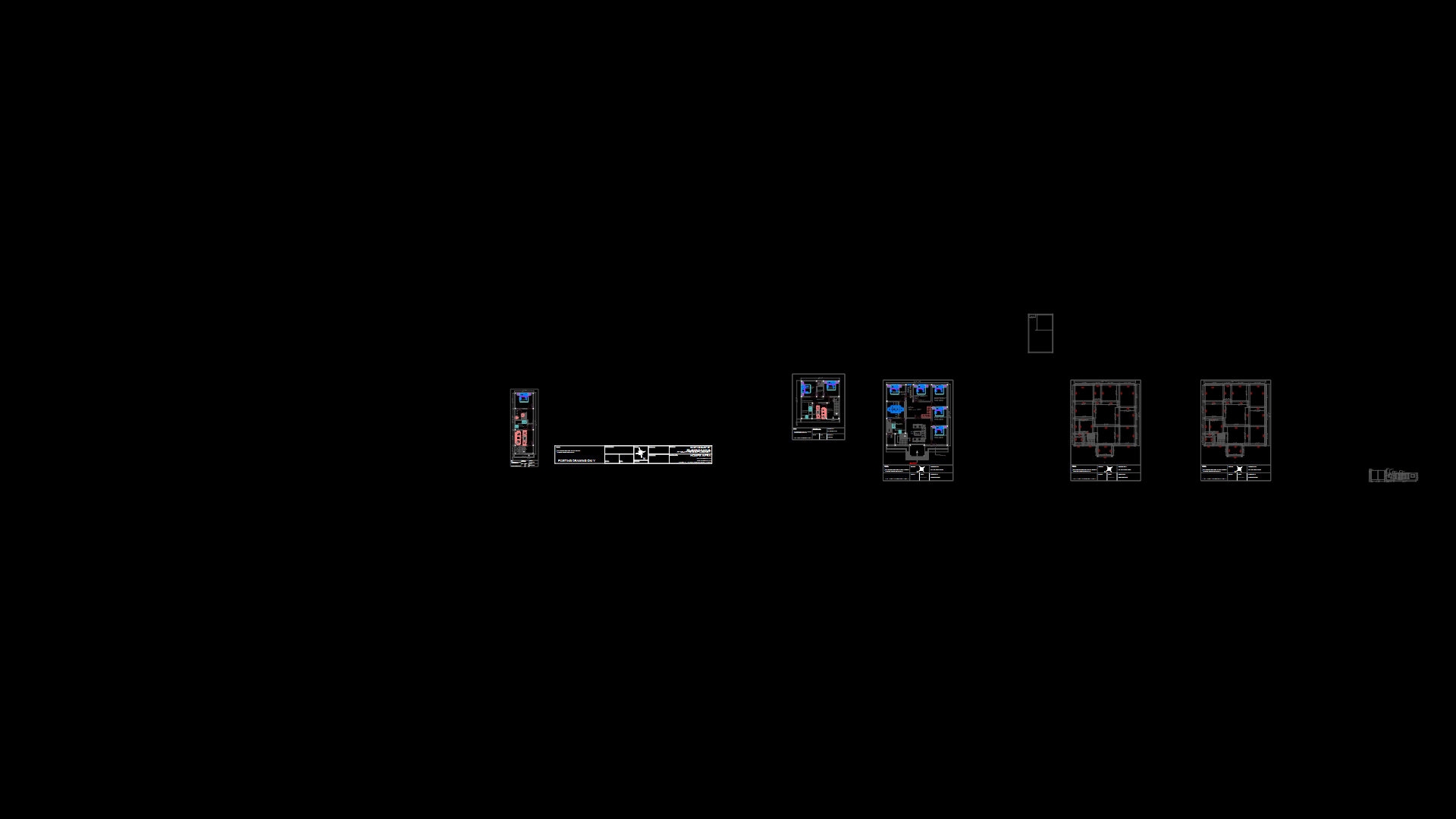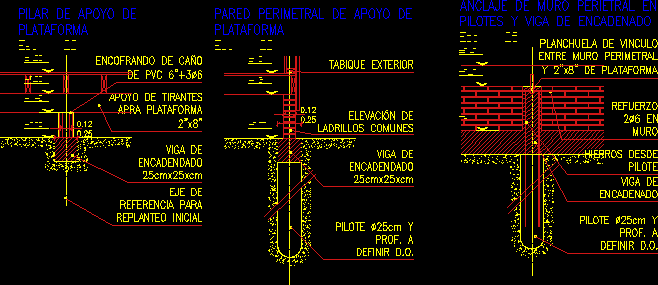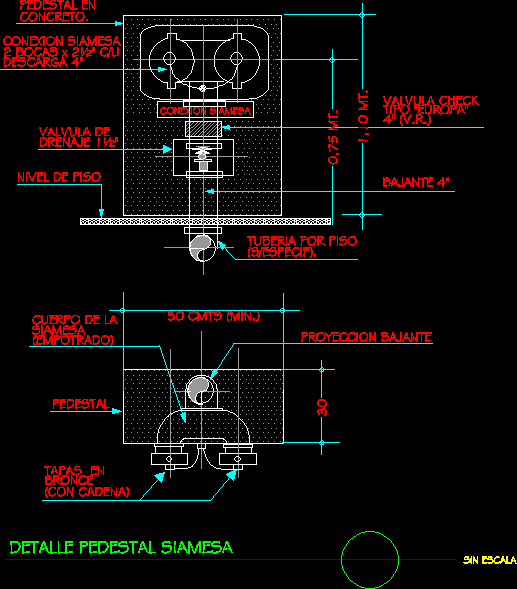Profile Steel – Girder Slab DWG Detail for AutoCAD
ADVERTISEMENT
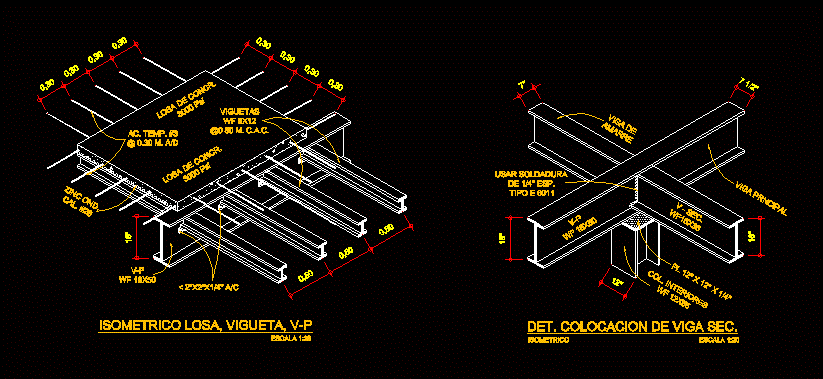
ADVERTISEMENT
Slab Steel Profiles – Isometric Slab Girder Detail – Detail Beam Placement
Drawing labels, details, and other text information extracted from the CAD file:
sec., col. interiores wf, viga prncipal, viga de amarre, det. colocacion de viga sec., escala, usar soldadura de esp. tipo, isometrico, isometrico, escala, ac. temp. m., viguetas wf m. c.a.c., losa de concr. psi, zinc ond. cal.
Raw text data extracted from CAD file:
| Language | English |
| Drawing Type | Detail |
| Category | Construction Details & Systems |
| Additional Screenshots |
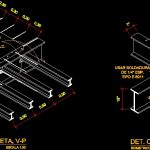 |
| File Type | dwg |
| Materials | Steel |
| Measurement Units | |
| Footprint Area | |
| Building Features | A/C |
| Tags | adobe, autocad, bausystem, beam, construction system, covintec, DETAIL, DWG, earth lightened, erde beleuchtet, girder, isometric, losacero, placement, plywood, profile, profiles, slab, sperrholz, stahlrahmen, steel, steel framing, système de construction, terre s |
