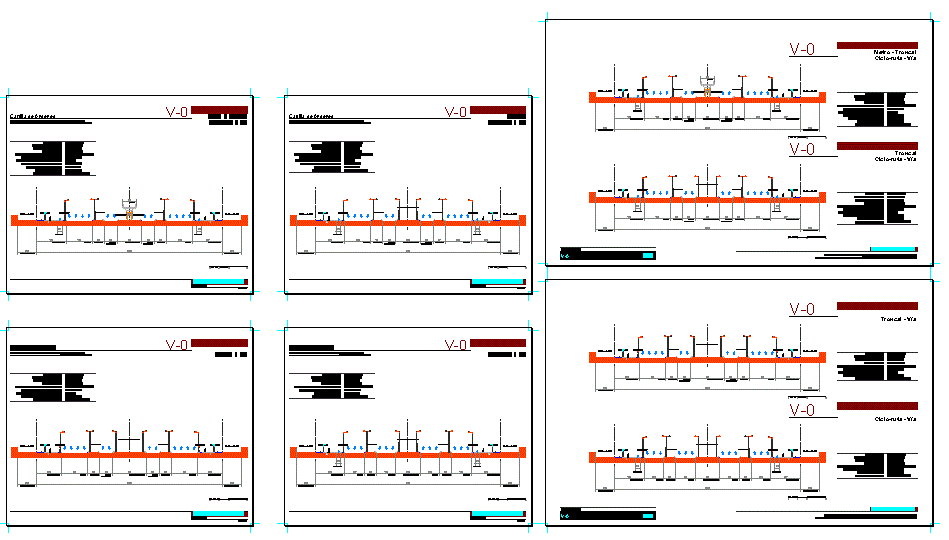Profile Vial V – 0 DWG Block for AutoCAD
ADVERTISEMENT

ADVERTISEMENT
The file contains the profile of the regulated measures vial Urban Development Institute of Bogota – Colombia.
Drawing labels, details, and other text information extracted from the CAD file (Translated from Spanish):
to. prefabricated elements, administrative department of district planning – public space workshop, platform primer, platform primer, walkway – mall, separator, transmilenio roadway, central separator, roadway, environmental control
Raw text data extracted from CAD file:
| Language | Spanish |
| Drawing Type | Block |
| Category | Roads, Bridges and Dams |
| Additional Screenshots |
 |
| File Type | dwg |
| Materials | Other |
| Measurement Units | Metric |
| Footprint Area | |
| Building Features | |
| Tags | autocad, block, bogota, development, DWG, file, HIGHWAY, institute, Measures, pavement, profile, Road, roads, route, urban, urban infrastructure, vial |








