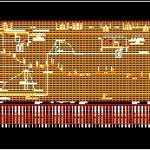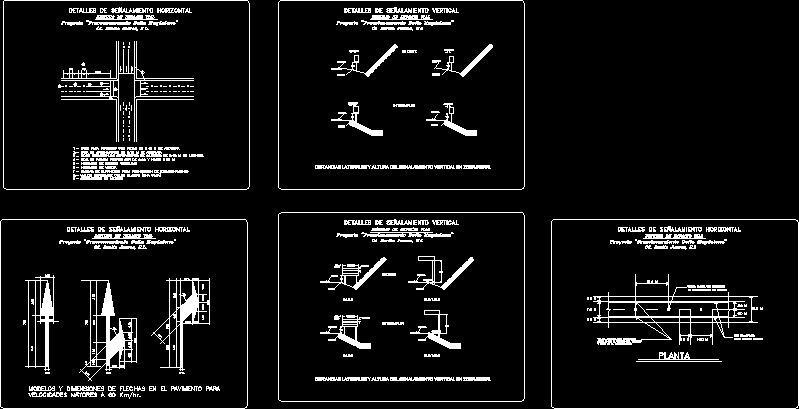Profile Way Copala DWG Block for AutoCAD

PROFILE way Copala
Drawing labels, details, and other text information extracted from the CAD file (Translated from Spanish):
curves, curve, delta, radio, arch, stan, rope, area, under rope, lighting line, gazebo, pantheon, sports field, school, lot baldio, telesecundaria, house, fence, street, lot, houses, baldio , line of houses, park, playground, sports, temple, user waypoint, fishing hot spot facility, unknown, active log, bank, loan, side der, carries, right side of the road in study, name of the plane :, scales, profile, no. of plane, date :, no. file, sketch of microlocalization, ing. feliciano aguilar perez, ing. felix gomez mendez, subgrade, tons., structural steel, mass, cilopeo, masonry, excavations, concrete, drainage works, pipes, reinforcing steel, filling, refining, embankments, with or without wedge, existing, pavement, of the cuts, of the bed, bandeado, of terraplen, in the area of despalme, of the natural terrain, compactaciones, to volteo, terracerias, abatement, enlargement, cuts and embankments, of slopes, of cuts, cut and addition, despalme court , quantities of work, waste, material product of banks, material product of cuts, carries for, overturning, of laying, in embankments, of elevation, of subgrade, of the extension, of the crown, material, selected, mixed, laying, and compaction, formed with, of layer, existing in, scarified, disgregated, upper, of acamellonado, by wings of the layer, specification, of bank, the belt of :, inside, lateral, mat. c, mat. b, mat. a, formation and compaction, despalme, geometrical in the loan, loans, steps, geometric in the excavation, or cuts, of the layer, underlying, material of bank, with, specifications of the project, despalme terraplen, terraplen, section :, road :, copala – peñas, abc, despalme in plant material, type of, ordered from, ordinates of the, curve mass, cut, terrain, volume, thickness, elevation, existing pavement, the, fine, loan diagram for subgrade layer , right side without deviation of the road under study, km ad, urban area
Raw text data extracted from CAD file:
| Language | Spanish |
| Drawing Type | Block |
| Category | Roads, Bridges and Dams |
| Additional Screenshots |
 |
| File Type | dwg |
| Materials | Concrete, Masonry, Steel, Other |
| Measurement Units | Metric |
| Footprint Area | |
| Building Features | Garden / Park |
| Tags | autocad, block, DWG, HIGHWAY, pavement, profile, Road, route |








