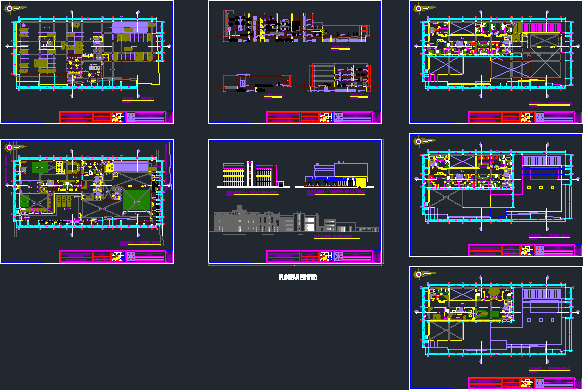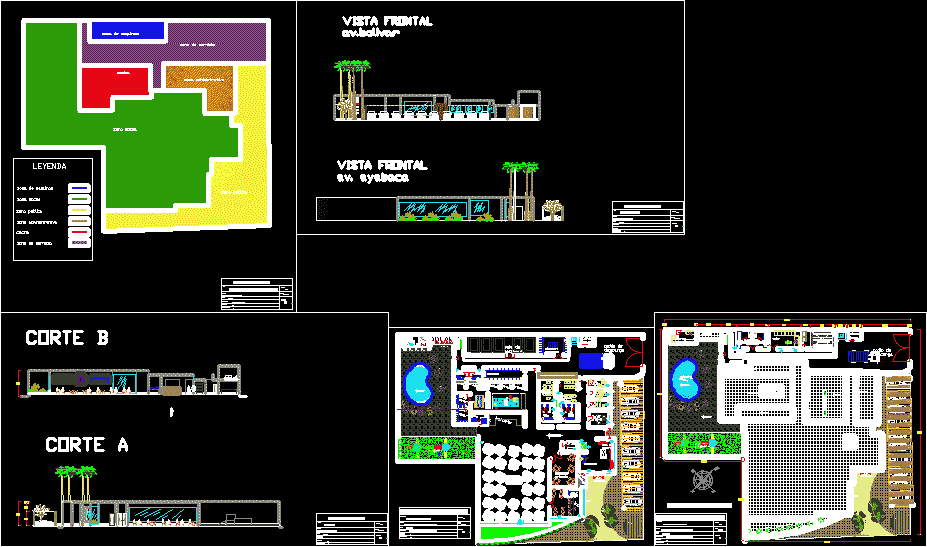Profitable Office Building DWG Plan for AutoCAD

It shows a Profitable Office Complex, with architectural plans, sections, facades blocks office furniture, and construction details.
Drawing labels, details, and other text information extracted from the CAD file (Translated from Spanish):
professional architecture school, plan:, course:, chair:, subject:, student:, code:, location plan – location – plants, scale:, date:, sheet no .:, lintel projection, p. of arq enrique guerrero hernández., p. of arq Adriana. rosemary arguelles., p. of arq francisco espitia ramos., p. of arq hugo suárez ramírez., street vicente de la vega, av. josé balta, calle lora y cordero, saenz peña avenue, calle elias aguirre, av. j. balta, ca. c. colon, av.jose balta, street san jose, avenida josé balta, catedras:, department: lambayeque province: chiclayo district: chiclayo, basement, location:, first level, second level, third level, fourth level, elevations, colonial cinema, municipality of chiclayo, satch, fccp, fcap, elevator, hall, ss.hh. disc., personal control, foyer, jef ede emergencies, head of security, intelligent control, secretary, other income, discount. of collections, cafeteria, boss, discount of claims, discount. of complaints, supervision, general headquarters, boardroom, stage, changing rooms, fourth electrogen, pump room, boxes, corridor, chief emergencies, coercive organization, file, collections, coercive enforcement, license dto, assistant, sum, sound room
Raw text data extracted from CAD file:
| Language | Spanish |
| Drawing Type | Plan |
| Category | Office |
| Additional Screenshots |
 |
| File Type | dwg |
| Materials | Other |
| Measurement Units | Metric |
| Footprint Area | |
| Building Features | Elevator |
| Tags | architectural, autocad, banco, bank, blocks, building, bureau, buro, bürogebäude, business center, centre d'affaires, centro de negócios, complex, DWG, escritório, facades, immeuble de bureaux, la banque, office, office building, office furniture, plan, plans, prédio de escritórios, sections, shows |







