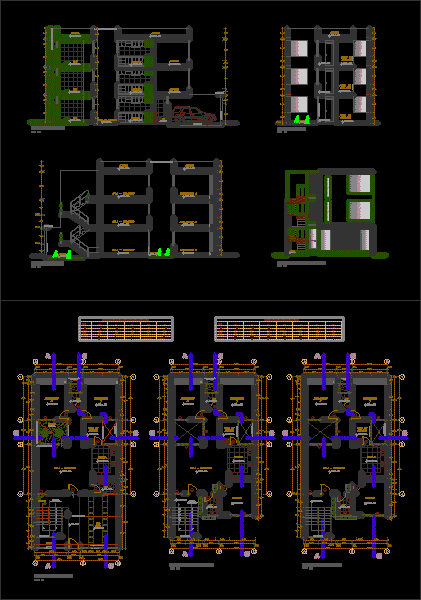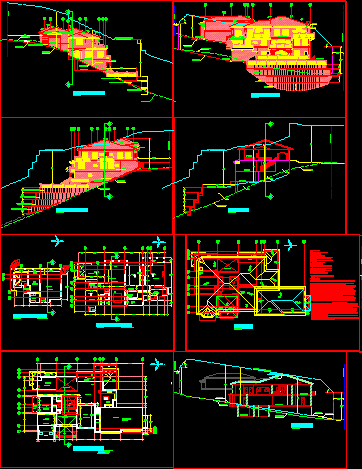Project 3 Departments Arequipa – Peru DWG Full Project for AutoCAD

A project of 3 apartments flat type, developed at each level of housing, a suitable solution in terms of land and area requirements .
Drawing labels, details, and other text information extracted from the CAD file (Translated from Spanish):
made by coconut, planter, scale, first level, planter, second level, scale, architectural projects, black white, draft, flat, lion, date, design, d.a.r.k, drawing, scale, indic., sheet, Format, owners, phone, District municipality of Majes, project location, cell phone, main mall construction, the hill majes arequipa, sliding glass screen, vain box, I observed:, ledge, high, width, kind, vain box, I observed:, ledge, high, width, kind, sliding screen, fixed screen, flying projection, closet, closet, scale, main elevation, dining room, dining room, dining room, rooftop, planter, bedroom, rooftop, bedroom, sliding glass screen, scale, section, closet, s.h, rooftop, s.h, skylight for ventilation lumination, duct for ventilation luminacion, skylight for ventilation lumination, kitchen, service yard, rooftop, kitchen, study, car port, s.h, scale, section, fixed glass screen, service yard, rooftop, planter, planter, scale, section, metal railing, dining room, Ventilation duct lighting, skylight for ventilation lumination, service yard, kitchen, s.h, study, third level, scale, metal railing, skylight for ventilation lumination, closet, bedroom, s.h, closet, metallic fence, dining room, Ventilation duct lighting, skylight for ventilation lumination, service yard, kitchen, s.h, study, metal railing, skylight for ventilation lumination, bedroom, s.h, dining room, skylight for ventilation lumination, service yard, kitchen, car port, skylight for ventilation lumination, bedroom, s.h, s.h, Ventilation duct lighting, He passed, stairs, planter, flying projection, metal railing, metallic fence, metal railing, He passed, stairs, metal railing, see detail, planter
Raw text data extracted from CAD file:
| Language | Spanish |
| Drawing Type | Full Project |
| Category | Condominium |
| Additional Screenshots |
|
| File Type | dwg |
| Materials | Glass |
| Measurement Units | |
| Footprint Area | |
| Building Features | Deck / Patio |
| Tags | apartment, apartments, arequipa, autocad, building, condo, departments, developed, DWG, eigenverantwortung, Family, flat, full, group home, grup, Housing, Level, mehrfamilien, minimalist, multi, multifamily, multifamily housing, ownership, partnerschaft, partnership, PERU, Project, solution, suitable, type |








