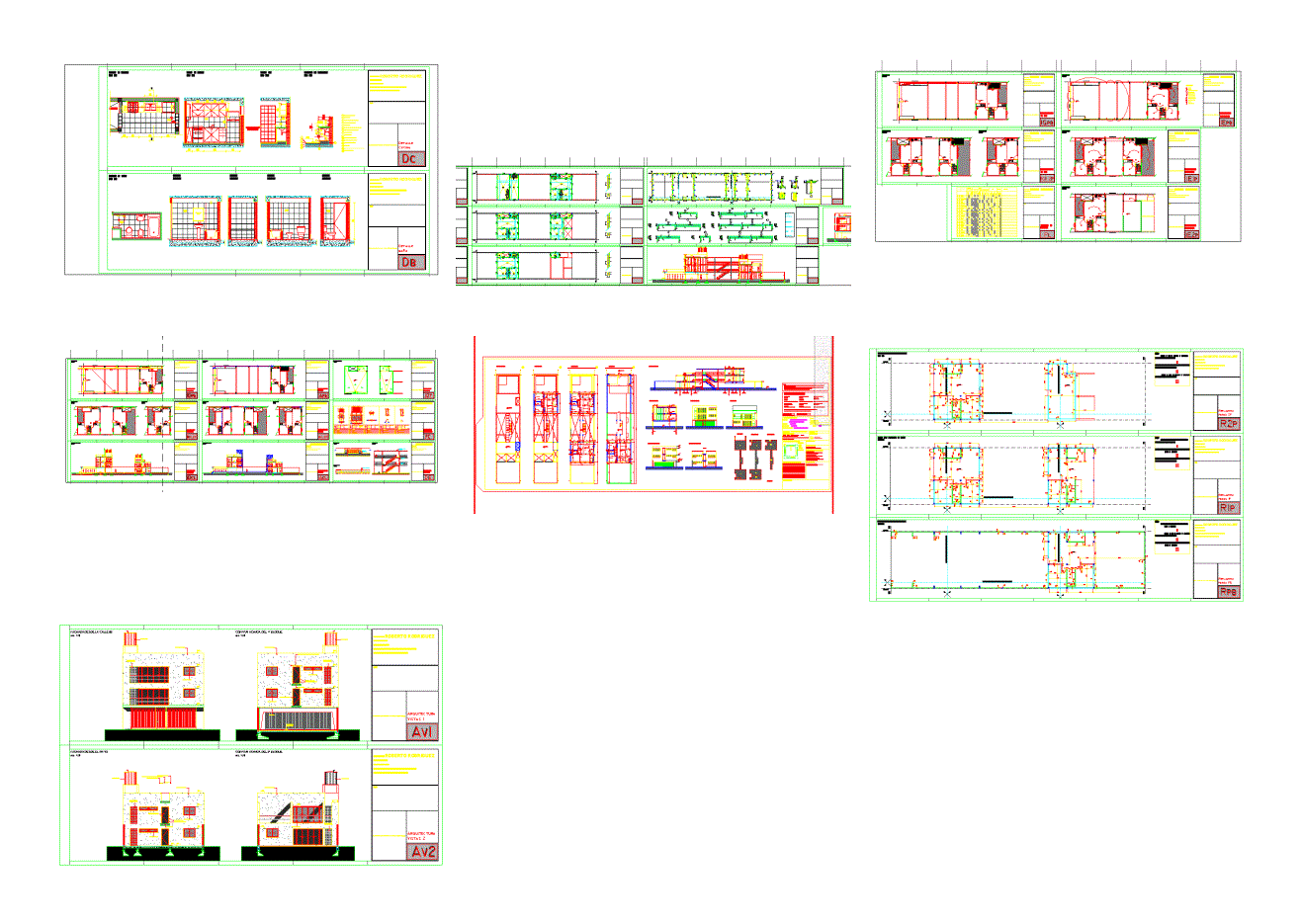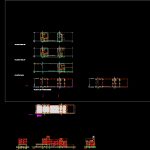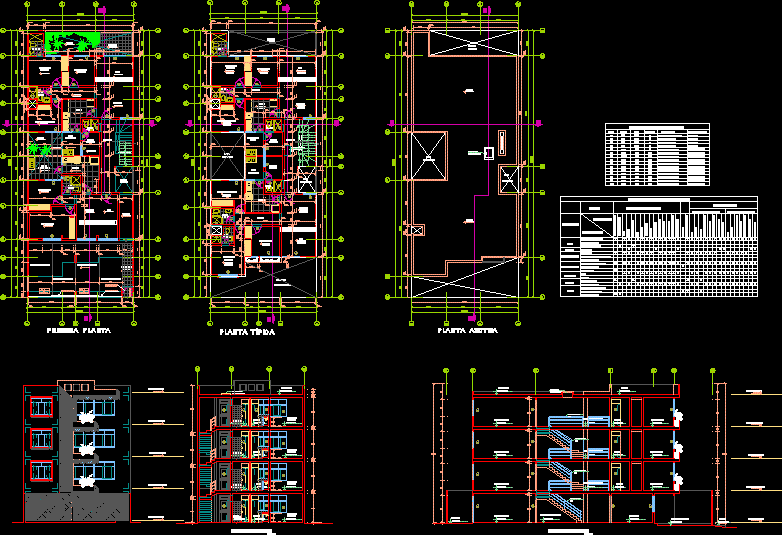Project 4 Apartments DWG Full Project for AutoCAD

Municipal Plano. Stakeout. Architecture and structure. Facilities.
Drawing labels, details, and other text information extracted from the CAD file (Translated from Spanish):
municipal line, right median axis, left median axis, ceramic, calefon, npt, natural granite, hºaº slab, furniture with mirror, kitchen detail, bathroom detail, lt, plant foundations, fgh, ij, kl, of, columns, bases centered, eccentric bases, l. m., e.m. der., e.m. left, pilotines, e. m., variable thickness subfloor, hºa porch, foundation beam., wood joinery., dripper, h basea base, water tanks., ventilation duct., aa cut, bb cut, cc cut, lm, em der, emizq, kitchen, pasty, sky applied, latex on, terrace, bedroom, floors, subfloors, painting, zocalo, latex, wood, leca-insulation, local, ceilings, walls, observations, material, plaster, coating, slab view, to the lime, thick and thin, coating, low thickness, rubble, folder, living room, winter patio, lying, access, bathroom, stone, carpet, smooth, staircase, em, enamel, foundations plants, detail beams, epb, structures on bp, acl, longitudinal cut, act, cross section, apb, architecture ground floor, room plan, gas cabinet, llp., up, down, igpb, gas facilities, iepb, electrical installation, grounding, meter, main board, sectional board, lowering of pipe, rise of pipe, center, apply e, references:, ip, bdt, ppa, pc, be., bda, ll.p., cs, go up tr, go down to heater, ll.m., ba., vl, tr, interior, exterior, frame , location, glass, hardware, type, quantity, hand, retention locks, sliding, shutters, fixed cloth, sliding window, cedar wood, sheet – cloth, solid cedar wood plate, lock with key – double pallet, plate cedar veneered wood, banderole, wooden shutters, hºpº tiles, iapb, water facilities, iacl, idt, installation drains, idpb, idcl, carpentry worksheet, stair detail, sup. cub. ground floor, surface balance, ceramic floor, plaster ceiling, aluminum carpentry, hºaº bases, living room, kitchen-dining room, construction site, single-family homes, other requirements:, surface area :, owner:, approval :, location:, match:, destination:, location sketch:, location:, letter no. year, hºaº to build, background:, Fernando daniel brid, Juan Pedro Filpe, project and direction:, execution:, secc .: h, circum.:i, silver, references:, to build, zone:, scale:, exp., the present property does not have restriction to the domain., independent structure of hº to º according to calculations and plane, it is zone of running water, electricity, cloacal network service, gas and pavement, notes :, roberto rodriguez, gustavo dionel sbocci, guillermo javier mc cormick, roof plant, ground floor, against internal façade, back of the building, foundations plant, ground floor, rpb, redefining pb walls, reserve tank, cedar wood panel, wood joinery, textured coating
Raw text data extracted from CAD file:
| Language | Spanish |
| Drawing Type | Full Project |
| Category | Condominium |
| Additional Screenshots |
       |
| File Type | dwg |
| Materials | Aluminum, Glass, Wood, Other |
| Measurement Units | Metric |
| Footprint Area | |
| Building Features | Deck / Patio |
| Tags | apartment, apartments, architecture, autocad, building, condo, details, DWG, eigenverantwortung, facilities, facility, Family, full, group home, grup, mehrfamilien, multi, multifamily housing, municipal, ownership, partnerschaft, partnership, plano, Project, property, stakeout, structure |








