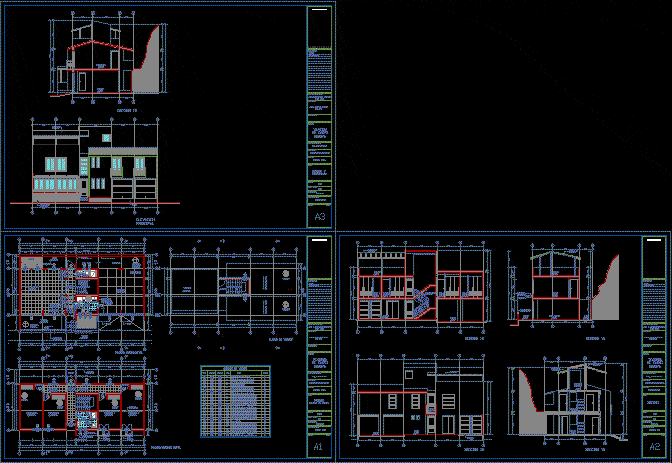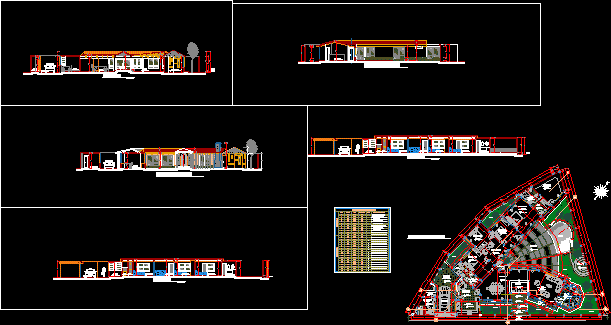Project Appartment And Commercial Store DWG Full Project for AutoCAD

Project at Ameca zone – Jalisco – Plants – Sections – Elevations – Structure plants
Drawing labels, details, and other text information extracted from the CAD file (Translated from Spanish):
signature, expert :, location :, owner :, zapopan, jalisco, aurea, projected :, drew :, absorption well, rainwater, topsoil, infiltration layer, stencil boulder stone, cover, excess, grass and, intermediate foundation , adjoining foundation, brick wall, concrete, foundation detail, antisalitrosa, dala de arrasnte, stone, mamposteo, variable, template, concrete footing, union detail, plant, isolated footing, topsoil filling , slab of reinforced concrete and cast on compact terrain, axis, concrete firm, mesh-lac, filling of, tezontle, cistern, cut c – c, lock tc, see cut aa, cut b – b, step man, cuaad, university center of architecture and design, architecture, architecture, colonia los angeles, toluquilla, av. of the railway, balbaneda, belvo nervo, ejido, ponce bathes, roses chrysanthemum, a general network, foundation and anchoring of castles., ground floor, closet, contains :, p.b. architectural, p.a. architectural, elevations, project, sheet, responsible expert, p.b. foundation and facilities, p. roof, section a – a, project – fco. javier barajas luquin, niche, ups, commercial space, garage, ing., service, floor template cement, bathroom, room ppl., balcony, hall, room, kitchen, low, stay, projection lattice, proposal department, plant high, roof, domes and slopes, roof plant, kitchen, services, garage, section aa, celosia – dome, service deck, water tank, local commercial proposal, north elevation, architectural plants, west elevation, loads, roof, dead, h . constitutional town hall of ameca jal., vigueria plants, via public, storm water discharge, discharge of sewage, distribution of the beams, ground floor, main elevation, house room, viewpoint of san isidro, eloy sánchez hernandez, construction, arq roy vargas vázquez, arq. josé navarro, areas, loading roof mezzanine roof, load table, section, upper floor, rooftop plant, foundation and drainage, location
Raw text data extracted from CAD file:
| Language | Spanish |
| Drawing Type | Full Project |
| Category | House |
| Additional Screenshots |
 |
| File Type | dwg |
| Materials | Concrete, Other |
| Measurement Units | Imperial |
| Footprint Area | |
| Building Features | Deck / Patio, Garage |
| Tags | apartamento, apartment, appartement, appartment, aufenthalt, autocad, casa, chalet, commercial, dwelling unit, DWG, elevations, full, haus, house, jalisco, logement, maison, plants, Project, residên, residence, sections, store, structure, unidade de moradia, villa, wohnung, wohnung einheit, zone |








