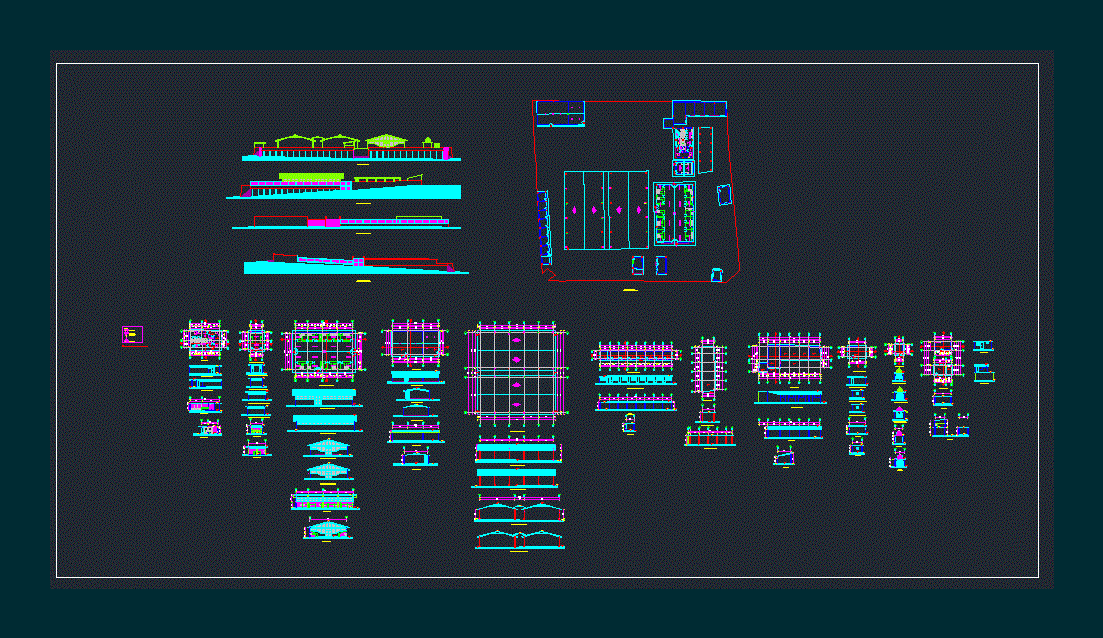Project Auditorium DWG Full Project for AutoCAD

The proposed building is nestled on 42nd Street between 26th Street and 27th the city of La Plata Located in a middle-class environment; The proposal is designed as an integrated solution to the tensions; flows; emotions and experiences that characterize this part enclave.El project from set of the place; look reveals traces of the street that is integrated with rectangular dither as 27th Street and on the other side is open to several circular forms
Drawing labels, details, and other text information extracted from the CAD file (Translated from Spanish):
cr.al.ar, stage, vip access, rest., lateral stage, deposit, orchestra pit, capacity, deposit, corridor, projection room and translation, offices, photocopies deposit, files, meeting room, common room, room of maneuvers, stage manager, amplification, sound control, lighting control, room dimer, operations manager, operation and maintenance, director, technical operation, orchestra manager, exhibition area, library-ventras of books, projection room and translation, anteroom, reports -sales of books, technical support area, dressing rooms, stage, exhibition
Raw text data extracted from CAD file:
| Language | Spanish |
| Drawing Type | Full Project |
| Category | Entertainment, Leisure & Sports |
| Additional Screenshots |
 |
| File Type | dwg |
| Materials | Other |
| Measurement Units | Metric |
| Footprint Area | |
| Building Features | |
| Tags | Auditorium, autocad, building, cinema, city, DWG, full, nd, Project, proposed, street, th, Theater, theatre |








