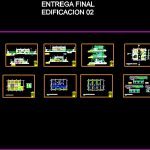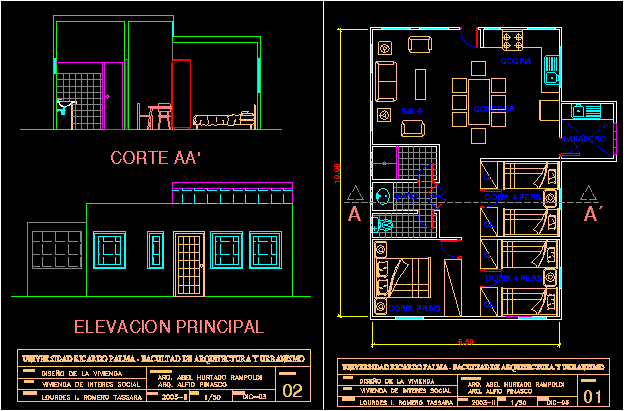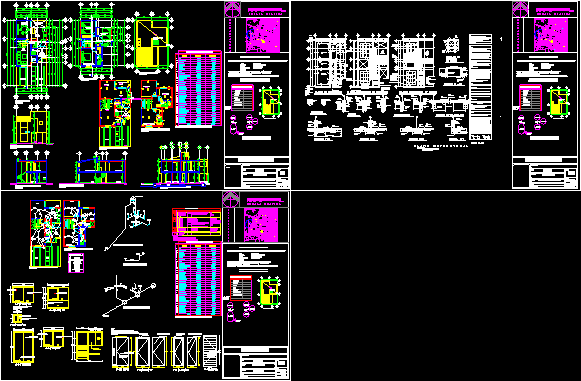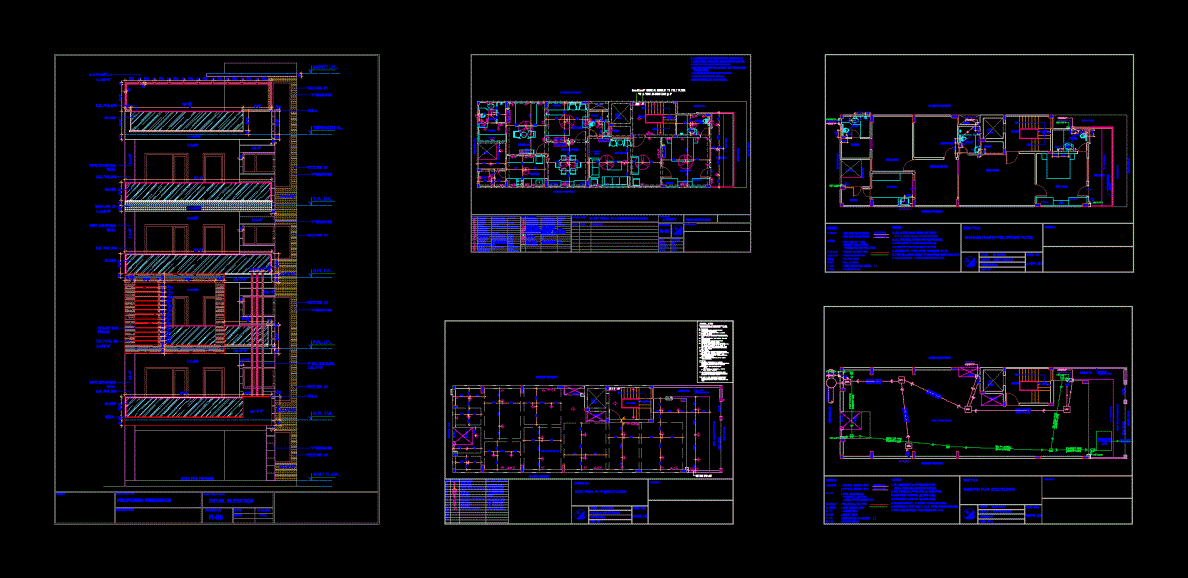Project Of Buildings DWG Full Project for AutoCAD

Plant architecture and structure including plants, cuts, elevations and details of beams, columns, slabs and footings lightened.
Drawing labels, details, and other text information extracted from the CAD file (Translated from Spanish):
axis, vacuum, ventilation, environment, table of tributary areas, area, project :, students :, plane :, teacher :, cross aaron jorge e., scale :, date :, sheet :, white, lot affected public way, standard cost bull, david heiner diaz cardozo, salazar vargas gloria, miriam valero salas, valentin rodriguez s., school algarrobos, caritas, up Señor de Sipan, Ruben palomino meadow, chiclayo pimentel road, circulation, ceiling projection, empty projection, pool, student :, students, work plan: first level, detail of foundations, corridos, corrido, on foundation, foundation, brick type iv , type, section, student :, empty, flat: lightweight lighter first level, rmin., reinforcement joints, beam on each side of, will not be allowed, light of the slab or, column or support, will not be spliced, reinforcement in one, same section., central third., joints l, will be located in the, overlaps and joints, beams, columns, slabs, slabs and beams, abutments, columns, ss.hh, ceramic floor, study , porcelain floor, dor.serv., hall, kitchen, ceramic floor, living room, dining room, living room, carport, family room, dormit.princ., code, characteristics and description, alfeizar, quantity, materials, high, width, cedar wood board, double leaf swing, black aluminum frame, level, description, floors, walls and partitions, cont ra-, baseboards, skirting boards and, veneers, sky, satins, painting of finishes, primer, paint, polished cement, primer for wall – tekno matte finish, washable latex – matte finish, tekno wall paste, wooden parquet, treviso model ivory , model granite ivory, ss-hh, bedroom serv, family room, master bedroom, second, w. closet, nm, district:, province:, location, department:, urbanization:, building coefficient, net density, permissible use, maximum height, free area, zoning, parameters, normative table, rne, project, roofed area, block: , lot:, rdm – neighborhood trade, resid. multifamily, total, first floor, ——, second floor, glass, location, orientation :, key plan :, technical specifications, coating, in plan, indicated ds, dimensions indicated in the foundations plan, typical of the column, and central shoe, anchoring detail, detail of shoes, torch bars or welded joints, and type i other elements, – national building regulations, – corrugated reinforcing steel for concrete, – all reinforcement will be bent in cold, not cut, -kk brick, industrial type iv., -seismic force parameters, -structural system predominant :, yy: bearing walls of confined masonry, xx: reinforced concrete porticos, foundations, footings, columns and banked beams, lightened and flat beams, solid slab and stairs, for the structures in contact with the humendad use, waterproofing of sika or similar., anchor in ends, anchor column, beam, in foundation, false foundation, col umna or beam, covering, detail of, bending of stirrups, column or beam, typical joints of, beams with columns, intermediate, according to table, columns, length, overlap, corner, shoe mesh, shoe, characteristics of the confined masonry:, minimum thickness, note: foundation:, thickness of mortar joints, overlaps, minimum lengths of hook and overlap of reinforcements, hook, roof, rest, staircase and corridors, overloads:, footings and foundation beams, ground , technical specifications, coatings, banked beams, stairs and lightened, flat beams, concrete, reinforced concrete, columns, beam, central, horizontal joint, sobrecimientos :, mt, abutment, foundations corridos :, cyclopean concrete, reburzo steel, free coatings , joints and bends, vertical splicing, masonry, permanent loads:, the masonry units will be made of industrial clay of baked clay. may have perforations, terrain resistance, design loads, hook or leg, work plan: second level, plan architecture: first level, plan architecture: second level, table of: openings and finishes, plan: tributary areas, plan: earthenware lightened second level, plan: details of beams, plan: foundation, plan: technical specifications, sand filling, false floor, subfloor, own material or loan, expanded polystyrene or loose ground, flexible material, simple concrete, foundation running: , plan: structural frame, barbecue, porcelain floor, wood screw, cuts, cut aa, pool, parking, garden, passageway, washable latex paint, gray color, techno brand, white color, techno brand, metal handrails, alumio tubular bars, aluminum frame, cedar wood, polished, cm thickness, screen: tempered glass, staircase, metal, window: tempered glass, bb cut, cc cut, dd cut, front lift, rear lift, lift
Raw text data extracted from CAD file:
| Language | Spanish |
| Drawing Type | Full Project |
| Category | House |
| Additional Screenshots |
 |
| File Type | dwg |
| Materials | Aluminum, Concrete, Glass, Masonry, Steel, Wood, Other |
| Measurement Units | Imperial |
| Footprint Area | |
| Building Features | Garden / Park, Pool, Parking |
| Tags | apartamento, apartment, appartement, architecture, aufenthalt, autocad, beams, buildings, casa, chalet, columns, cuts, details, dwelling unit, DWG, elevations, full, haus, house, including, logement, maison, plant, plants, Project, residên, residence, structure, unidade de moradia, villa, wohnung, wohnung einheit |








