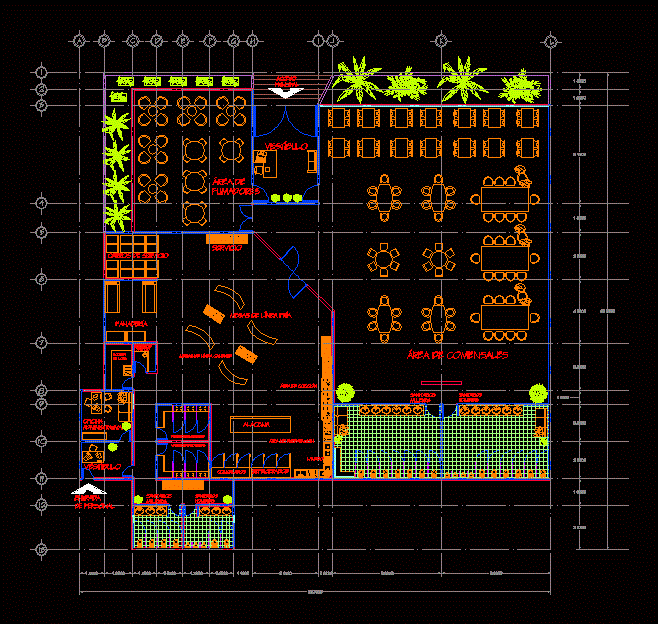Project – Cafe – Valparaiso – Cerro ConcepciÓN DWG Full Project for AutoCAD

Project built in Cerro Concepción, located in the field with existing facades in the area of ??heritage value. Axle and cuts detailed calculation of its surfaces, with their areas of occupation. plants inhabited details
Drawing labels, details, and other text information extracted from the CAD file (Translated from Spanish):
indicated, d. m. g., observations, review, date, rev., plant location, house room, daniel masot gonzalez, marycel carretero segovia, role property, architect, collaborator, owner, material, drawing, project, plan no, scale, edmundo nosor e. piraino suez, floor ceilings, white, green, yellow, celestial, boutique, patio light, cafeteria, bathroom, kitchen, access, entrance, corridor, staff, occupational load table, occupation load, location, bedroom, master bedroom, living , terrace, exhibition hall, sales room, showroom, workshop, mezzanine, mezzanine floor, cellar, rooftop, west boundary, east boundary, street abtao, axis driveway, a. montt, pilcomayo, abtao, conception, templemann, papudo, official line building line, main, second floor, court h, court g, court f, court e, court d, court c, court b, court a, south elevation – west, west elevation, norponiente elevation, abtao street block elevation, surface picture
Raw text data extracted from CAD file:
| Language | Spanish |
| Drawing Type | Full Project |
| Category | Hotel, Restaurants & Recreation |
| Additional Screenshots |
 |
| File Type | dwg |
| Materials | Other |
| Measurement Units | Metric |
| Footprint Area | |
| Building Features | Deck / Patio |
| Tags | accommodation, area, autocad, built, cafe, casino, cerro, DWG, Existing, facades, field, full, heritage, hostel, Hotel, located, Project, Restaurant, restaurante, spa, valparaiso |








