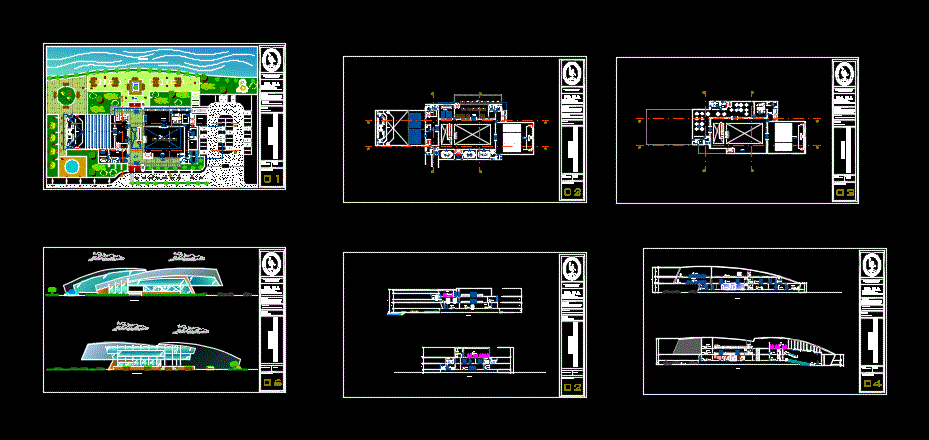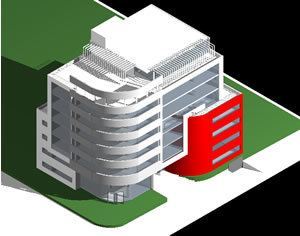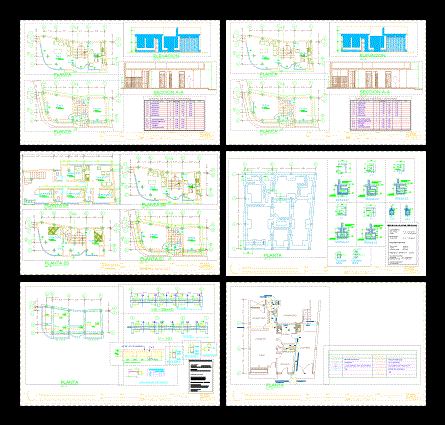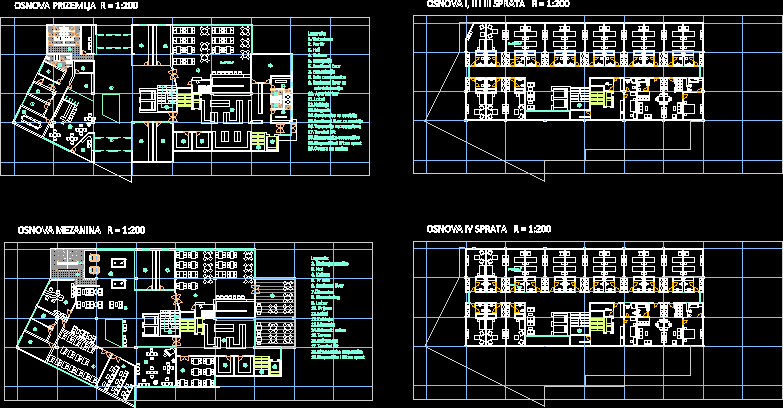Project Catalyst Convention Center DWG Full Project for AutoCAD

The next project (university) refers to the relationship between the Piura River and urban area of ??the city of Piura by a route which is part of the project connecting it with a boulevard; on the second floor apart at the first level by a bridge connecting the auditorium with an exhibition area and restaurant blocks are connected; and you see the conference and press.
Drawing labels, details, and other text information extracted from the CAD file (Translated from Spanish):
ansul, sentry, kitchen, p. of arq enrique guerrero hernández., p. of arq Adriana. rosemary arguelles., p. of arq francisco espitia ramos., p. of arq hugo suárez ramírez., reflectors, foyer, temporary exhibition room, stage, lobby, ss.hh. males, ss.hh. ladies, ss.hh. disabled, ss.hh., auditorium, banquet hall, boulevard, reception, accounting, secretary, meeting room, director, ss.hh. disabled, service manager, date, scale, sheet no .:, faua, faculty of architecture, urbanism and arts, arq. huaccha muñoz raul arq. brown figueroa luis arq. renteria jefferson, chair, first level, student, adapted elevator, projection and sound booth, mezzanine, conference room, confectionery, press room, warehouse, second level, dining room, cleaning tank, food storage, cold room, third level, service area, cut a-a ‘, court b-b’, parking, river piura, general store, control, elevations, frontal elevation, rear elevation, ss.hh ladies, banquet hall, exhibition hall, court c-c ‘, cut d-d’, download area
Raw text data extracted from CAD file:
| Language | Spanish |
| Drawing Type | Full Project |
| Category | Cultural Centers & Museums |
| Additional Screenshots | |
| File Type | dwg |
| Materials | Other |
| Measurement Units | Metric |
| Footprint Area | |
| Building Features | Garden / Park, Elevator, Parking |
| Tags | area, Auditorium, autocad, center, city, convention, CONVENTION CENTER, cultural center, DWG, full, museum, piura, Project, river, university, urban |








