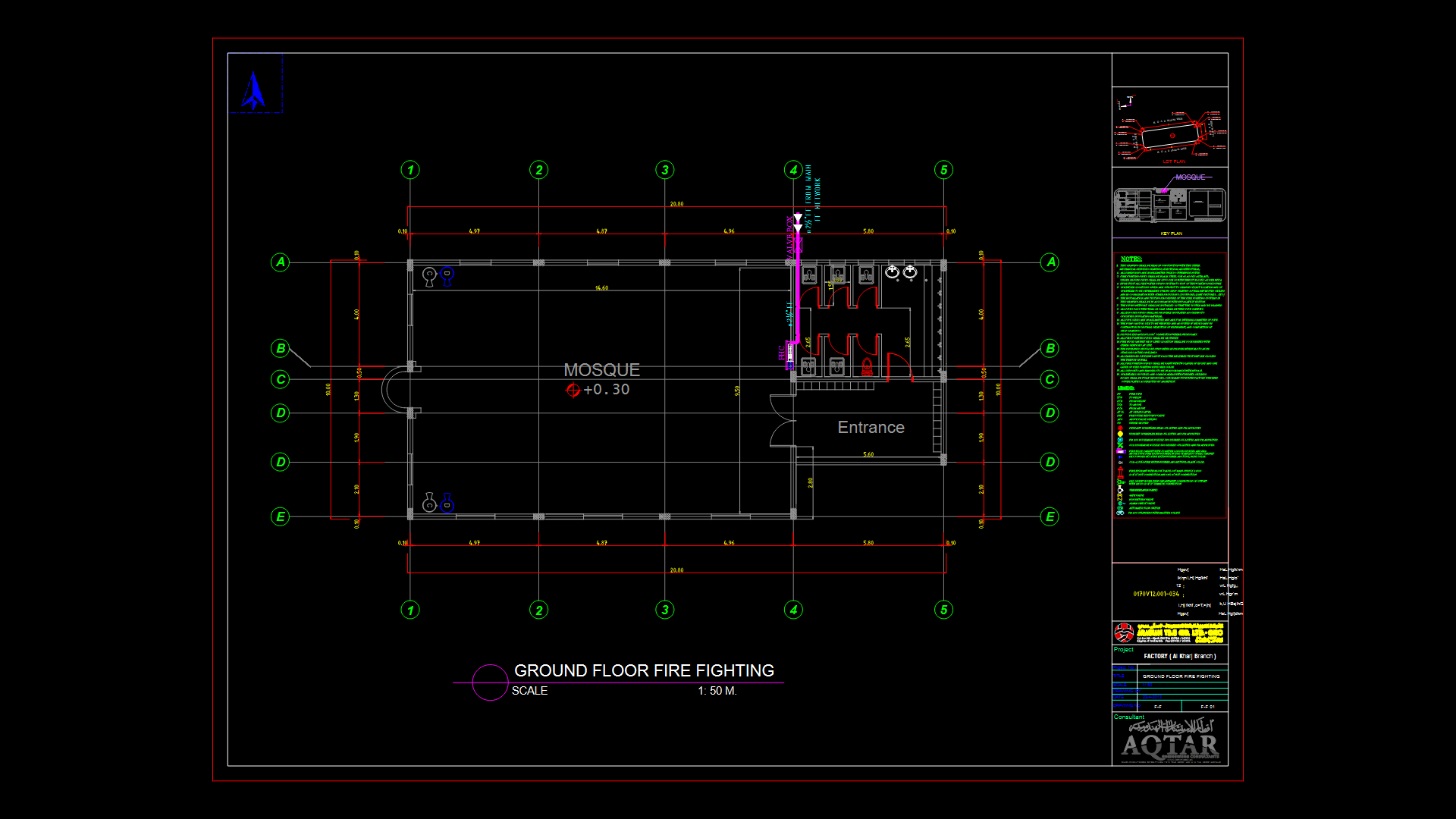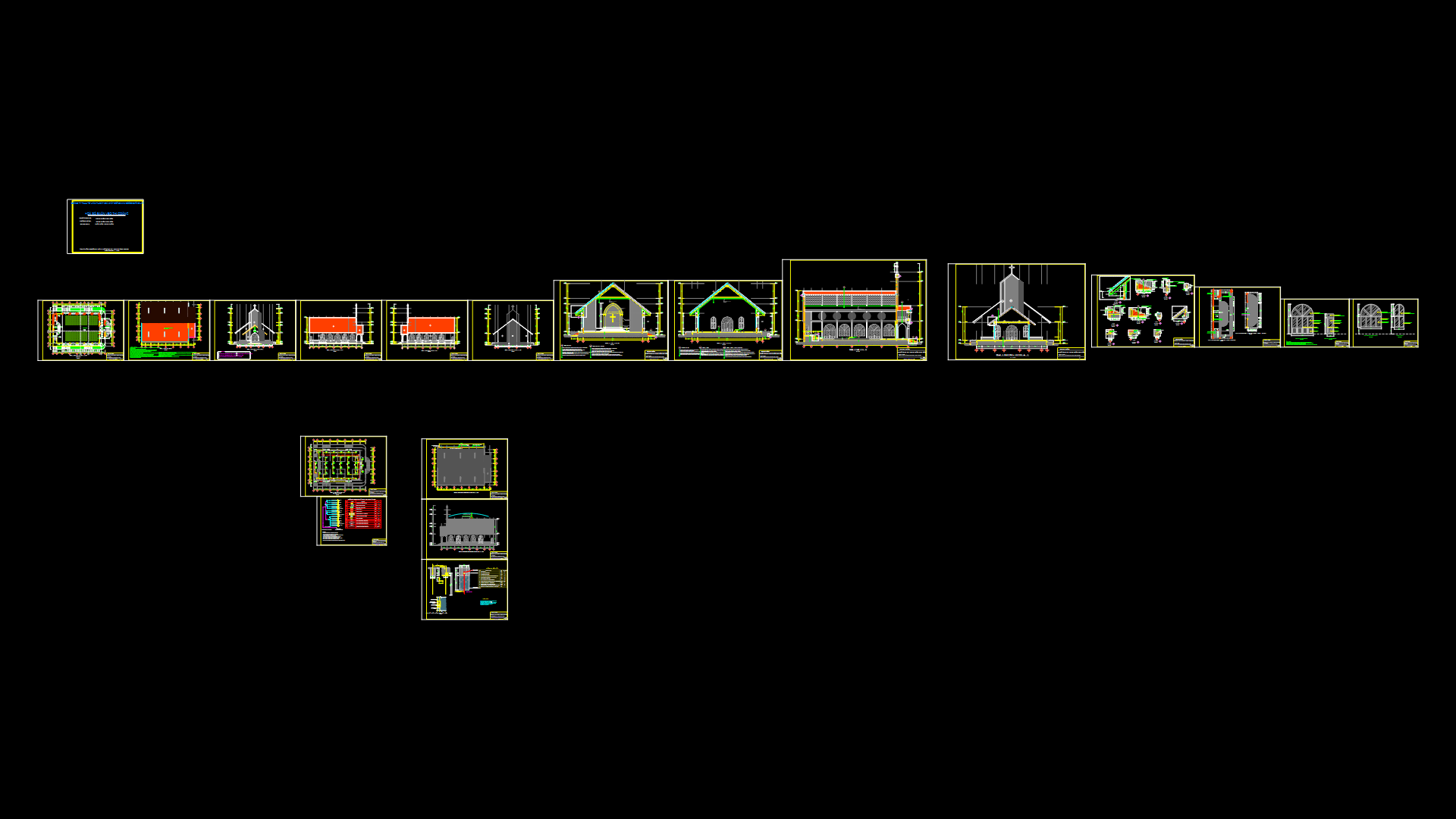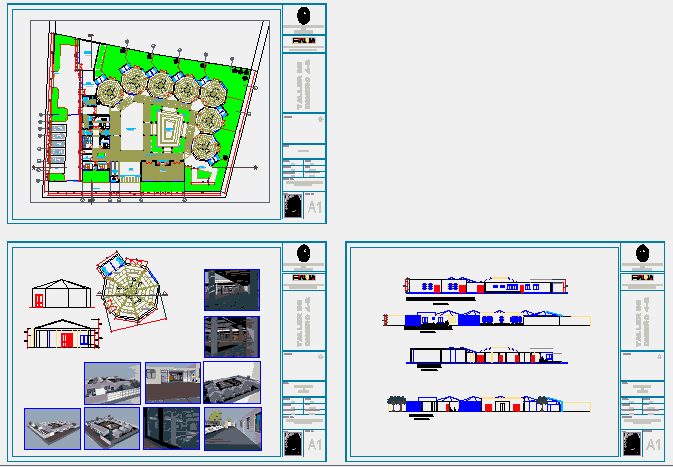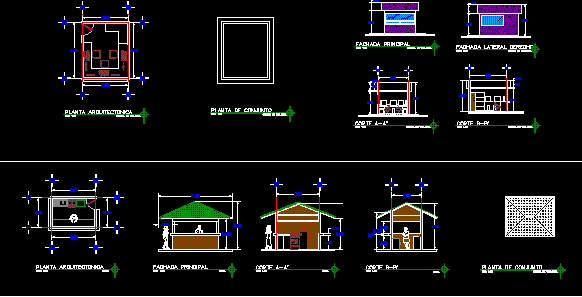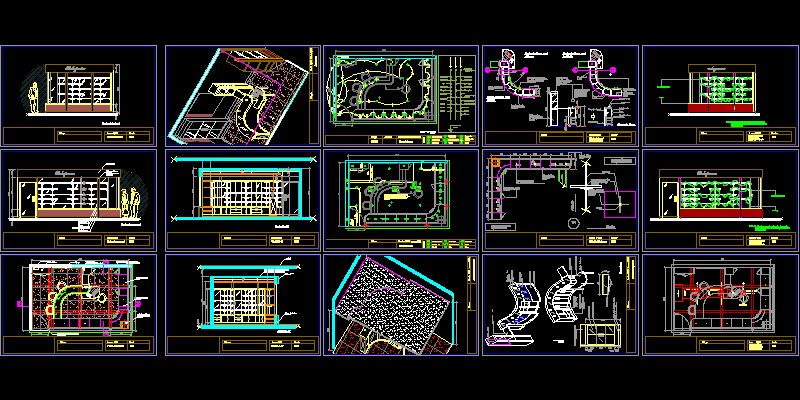Project Chapel DWG Full Project for AutoCAD

Include planes – Sections – Elevations
Drawing labels, details, and other text information extracted from the CAD file (Translated from Spanish):
green vines, wood – white ash, patio works, kitchen, alcove, bathroom, dining room, access, intimate hall, project, location, owner, architectural design, builds, contains, scale, date, observations, ocaros, design of , projects, roberto carlos rojas rosario, architect, design, construction, budget. plans in autocad, design and expansion church ebenezer sixth, project :, no plate, location :, church ebenezer sixth, owner :, architectural design :, structural design :, build :, contains :, patio and parking, waiting room, secretary , office, men’s restrooms, ladies bathrooms, corridor, cafeteria, crib room, utility room, altar, music room, sound room, archive, patio, hall, pastoral office, gutter channel, eternit laminate roof, hall, floor architectural first floor, architectural floor second floor dwelling, architectural floor sound control room, planters, altar or pulpit, instrument room, pergolas, concrete pergolas, central nave, lobby, sound room, main access facade, metal truss, facade housing, architectural plants, sections and facades, illustrative section of shoe, pedestal, flight, variable, mooring beam, shoe detail, edge beam section, detail of columns, typical section of the pl here, vault, mezzanine house pastoral, mezzanine mezzanine floor, structural plans and details of foundations, roof plant, roofing plants, asbestos cement sheet roof, lot, road axis, curb line, property line, line property, location map, area chart, first floor construction area, total lot area, second floor construction area, total construction area, free areas, detail of the module, elevation, floor
Raw text data extracted from CAD file:
| Language | Spanish |
| Drawing Type | Full Project |
| Category | Religious Buildings & Temples |
| Additional Screenshots |
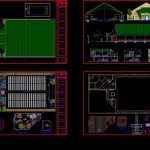 |
| File Type | dwg |
| Materials | Concrete, Wood, Other |
| Measurement Units | Metric |
| Footprint Area | |
| Building Features | Garden / Park, Deck / Patio, Parking |
| Tags | autocad, cathedral, Chapel, church, DWG, église, elevations, full, igreja, include, kathedrale, kirche, la cathédrale, mosque, PLANES, Project, sections, temple |
