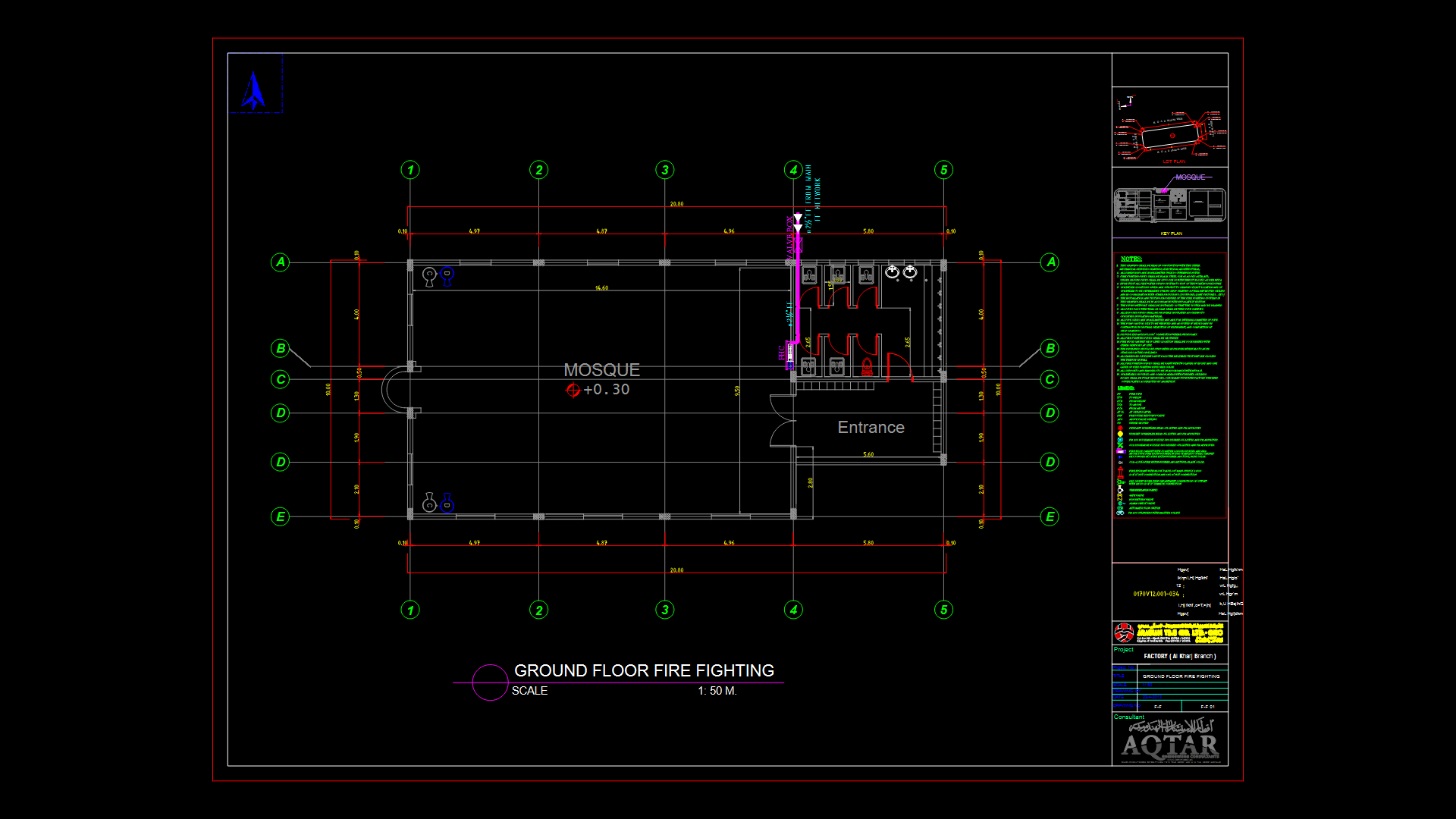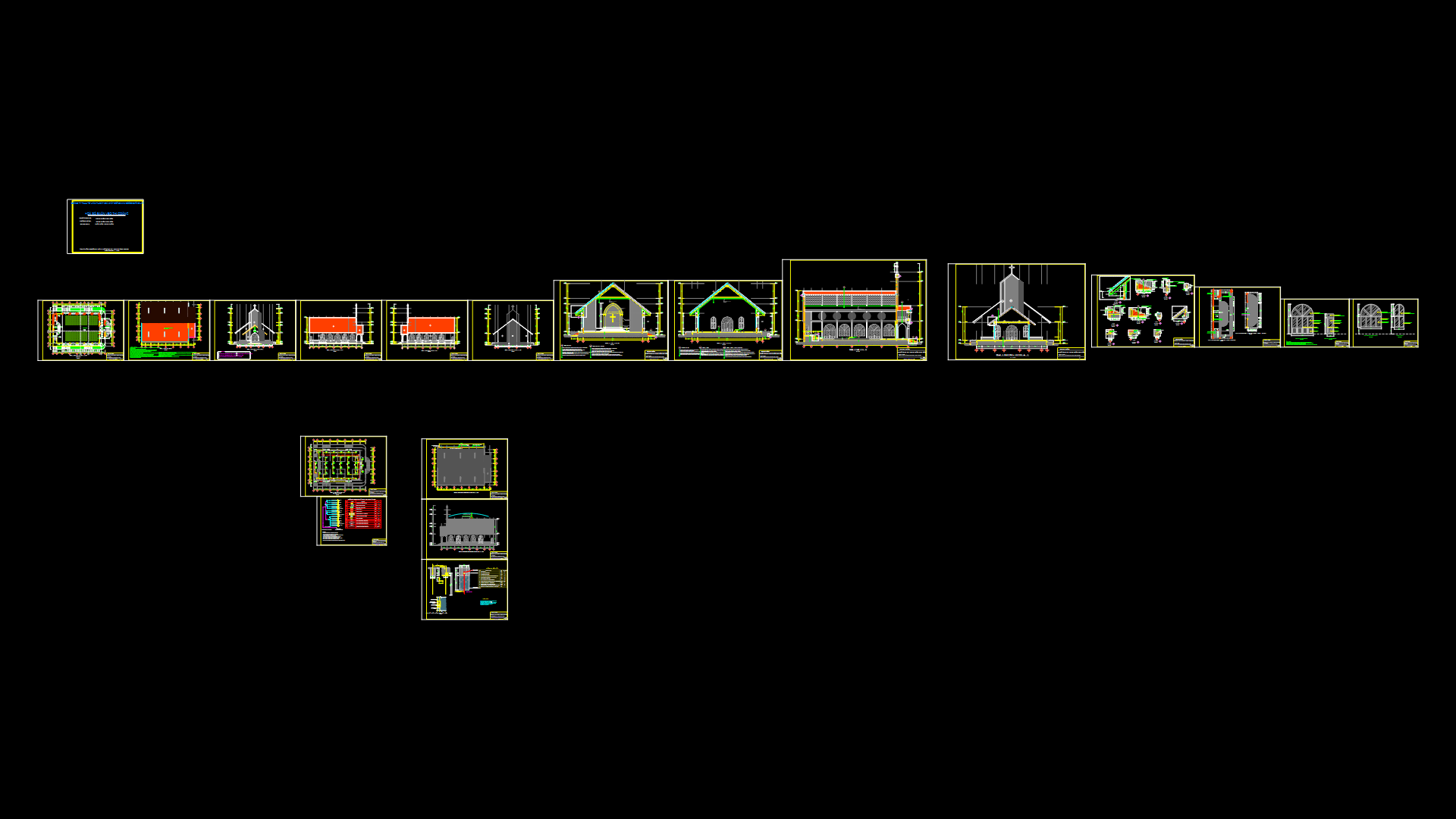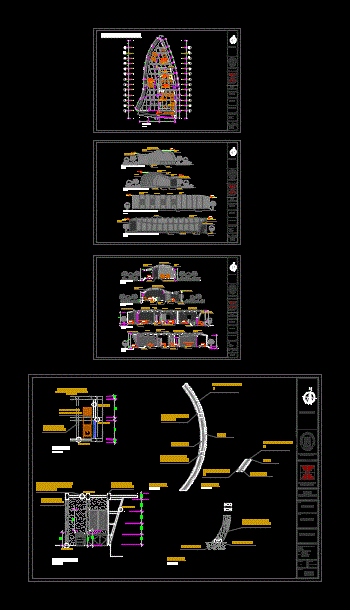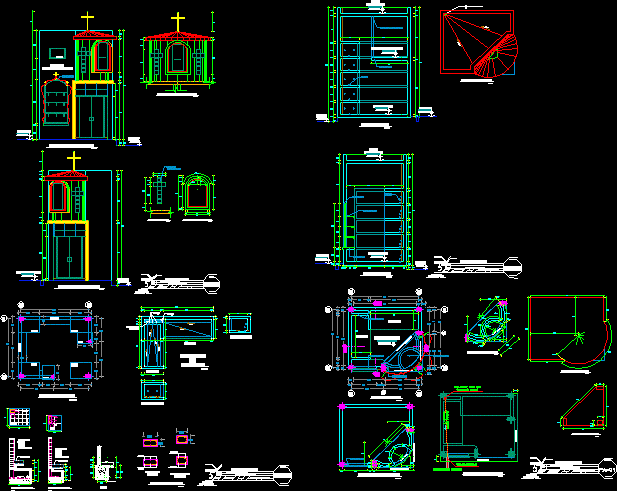Project Church Of My Place DWG Full Project for AutoCAD
ADVERTISEMENT
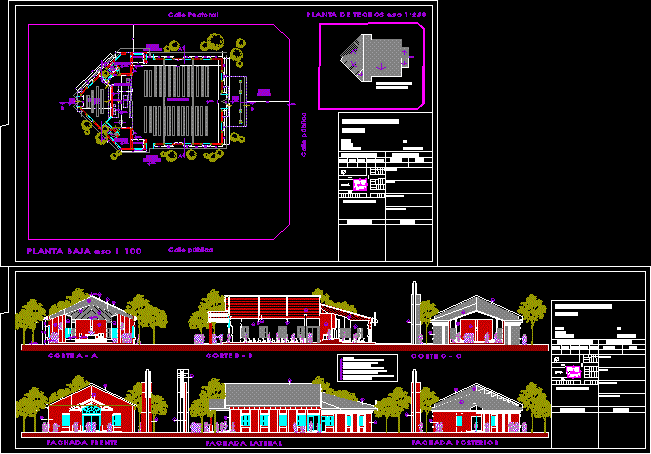
ADVERTISEMENT
Architectonuic plant – Sections – Facades
Drawing labels, details, and other text information extracted from the CAD file (Translated from Spanish):
zone, no .:, zoning, parc, secc., manz., district, stamping, project, approval, owner :, matr., street :, neighborhood :, antec. expte :, circ., computation of surfaces, technical direction, structural calculation, references, ceiling suspended glass wool plaster base, plaster common to lime finished to felt. latex paint, brick exposed plaster board, cadastral data, brick in sight, building plan, street, green space, bishopric, zanjon, public buildings, avenue, owner, s. s. de jujuy, plan of new work, bishopric of jujuy, arq. silvia viviana ybran, public street, high feeder, ing. jorge gabriel moreno
Raw text data extracted from CAD file:
| Language | Spanish |
| Drawing Type | Full Project |
| Category | Religious Buildings & Temples |
| Additional Screenshots |
 |
| File Type | dwg |
| Materials | Glass, Other |
| Measurement Units | Metric |
| Footprint Area | |
| Building Features | |
| Tags | autocad, cathedral, Chapel, church, DWG, église, facades, full, igreja, kathedrale, kirche, la cathédrale, mosque, place, plant, Project, sections, temple |
