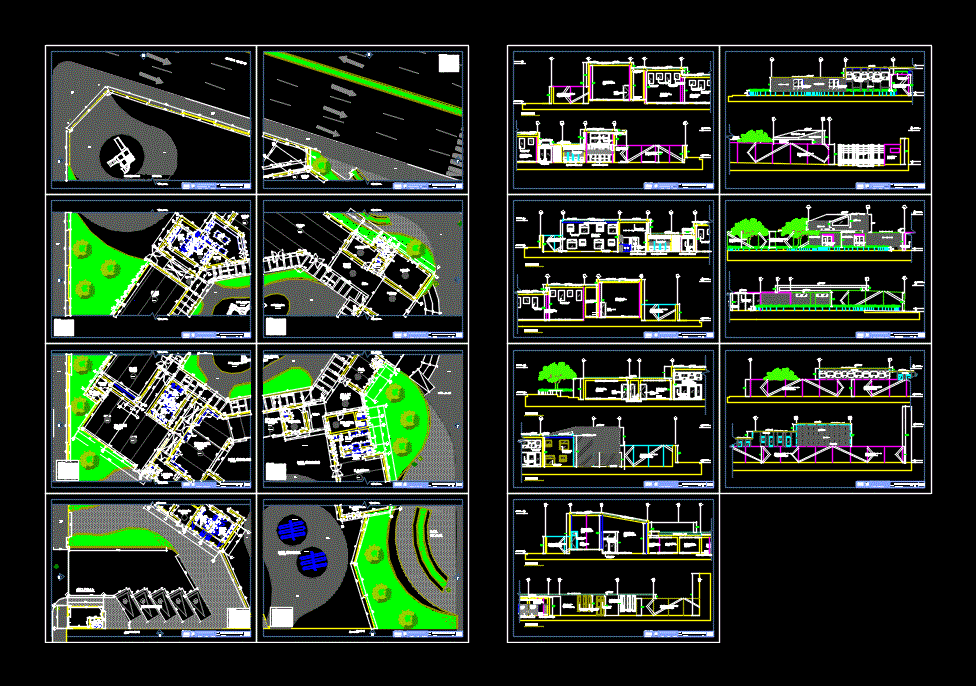Project Of Classrooms – Auditorium DWG Full Project for AutoCAD

INCLUDE FLOOR PLANS; CUT AND CLASSROOMS FOR BUILDING SET OF TWO PLANTS
Drawing labels, details, and other text information extracted from the CAD file (Translated from Spanish):
director :, dr.ing. jorge antonio rodríguez y morgado, last revision :, dimensions :, date :, plane no., scale, scale :, school or dependency, dr. enrique doger guerrero, rector:, general direction of works, project :, project, location :, location, plane :, plane, key :, coordinator, ramazzoti, honorable autonomous university of puebla, date, date, digitized :, marshall, architect , architectural project:, health, room, npt, wc, men, women, high architectural, classroom, masters, tehuacan campus, health area, tehuacan, architectural floor, arch. rafael méndez aranda, arq. hernán pinto escalator, english lab, library, ground floor architectural, amphitheater, administration, secretarial area, bathroom, waiting room, teacher’s room, cubicles, cafeteria, auditorium, area, green, access, area, plantaarquitect ónica baja , east side facade, south facade, facades, classroom, classroom, cubicles, cortelongitudinalb – b ‘, cortetransversala – a’, area of, npt, courts, area, administrative, classrooms, laboratories, dressing rooms, booth, surveillance, social sciences, and administrative area, health area, engineering area, and technology, languages, computing, sports area, soccer field, fast soccer court, basketball courts, basketball, seeding classrooms
Raw text data extracted from CAD file:
| Language | Spanish |
| Drawing Type | Full Project |
| Category | Schools |
| Additional Screenshots |
 |
| File Type | dwg |
| Materials | Other |
| Measurement Units | Metric |
| Footprint Area | |
| Building Features | Escalator |
| Tags | Auditorium, autocad, building, classrooms, College, Cut, DWG, floor, full, include, library, plans, plants, Project, school, set, university |








