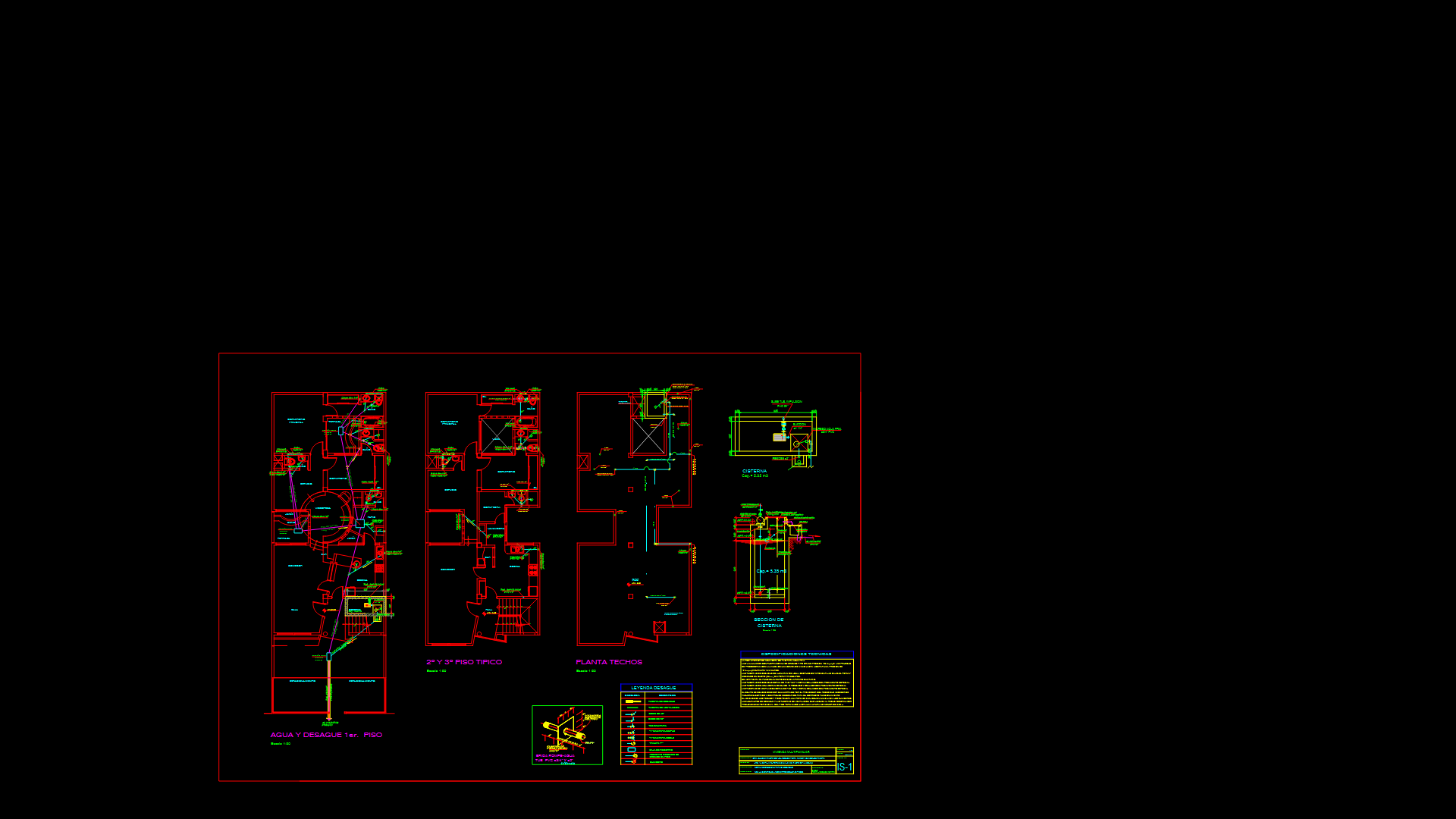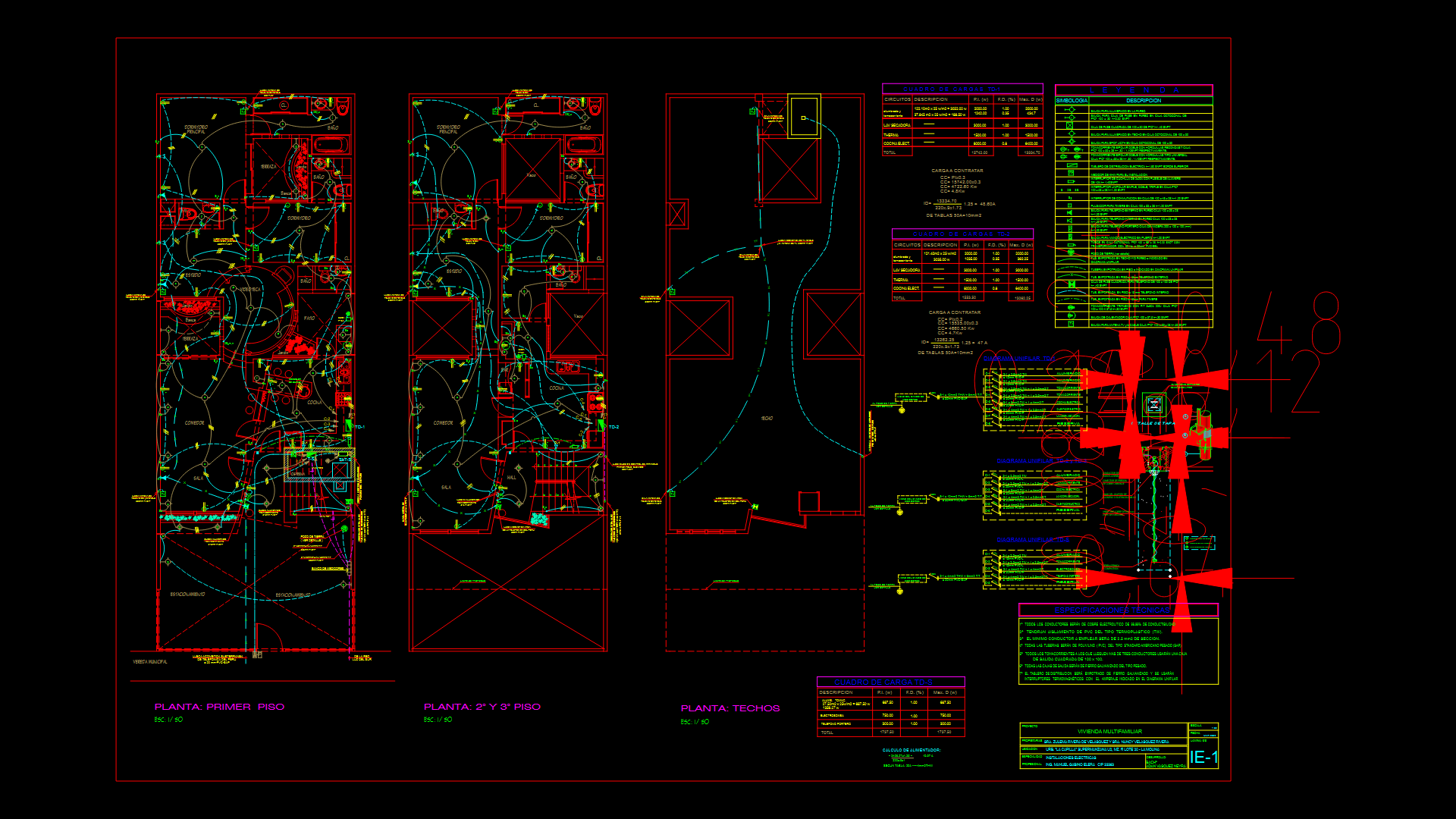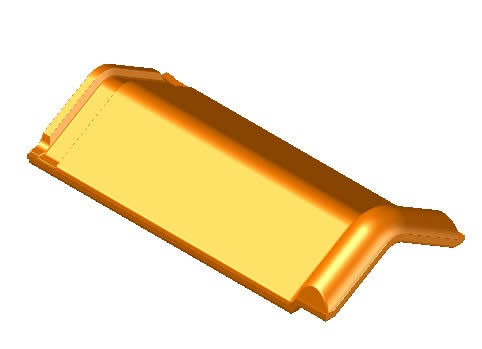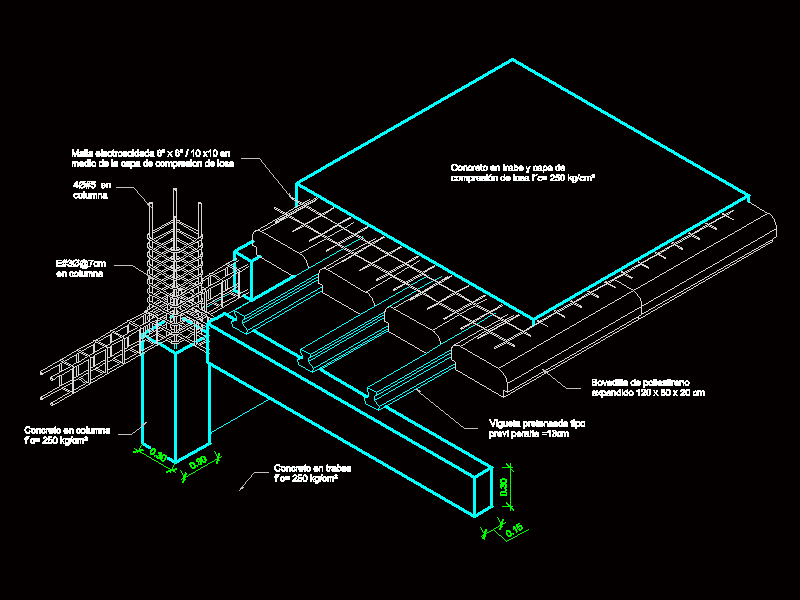Project Cold Potable Water DWG Full Project for AutoCAD

Project potable water in familiary housing – Plants
Drawing labels, details, and other text information extracted from the CAD file (Translated from Spanish):
urrutia, the verbenas, loteo algarrobal, mz site, m. lv, total, jac, llj., qi artef., cold water, picture artifacts, artifacts, kind, m. lp, a.f., a.c., qi artef., Hot water, lt min, total qi, total qi, expense installed, gral route San Martin, scale, Location, owners, various, found, sn.jose, rest, algarrobal, found, miraflores, found, green, light blue, blue, magenta, White, celes osc., in this its thickness will be, Any other color that is not, elevation, boot mm., niche meter of mm., Note the installation of the connection will not be executed if not, is built the niche left the foundation pass, from under the level of the sidewalk placed, the part of the inner pipe that protrudes m., llp, plant, padlocked door, copper type, conventional signs, to the caneria where it is placed., niche m.a.p. of existing, existing water pipe, existing stopcock of equal diameter, existing reduction, existing water pipe, boll, rain shower, cota architecture cota topography, note, wastewater., dispositions., it is strictly forbidden to empty waters, garbage of the garbage pool the network of, the owner agrees to respect these, symbology, toilet, dish washing machine, laundry, dishwasher, Washing machine, m. lp, m. lv, lavatory, bath tub, It will be the responsibility of before starting the placement of the, make a general rethink to verify that the projected installation, It can be executed as indicated in the project plans., Any modification to the must have the approval, the whole installation will be executed with first quality fitting, the distribution of hot water will be in copper type copper should be, isolate with isolapol high gray media in default, the outputs of connection the artifacts will be according to the detail of bathrooms, delivered by artifact architecture architecture., in type copper pipe with tin solder, the interior distribution of cold water that is indicated in the sera, the interior exterior distribution of cold water that is indicated in the sera, the stopcocks are consulted of chrome ball of first nibsa, similar should have the architect’s., the stopcocks drain from the maq. lp must, go in niche behind the artifact. according to the architect’s instructions., When the llp of the premises is under it, it must be located under the, picture artifacts, loss of charge, spending, length, matrix dimension, loss of charge, consumptions, measurer, a.p., dimension, after the meter, measurer, mca, mca, mca, after med., geometric, piezo, prob., inst, Pressure, dimension, Pressure, according to norm, pressure must be, calculation loss of meter load, what type, boot material:, before the meter, start, geometric, piezo, accum, section, unit, prob., inst, inside, nominal, equiv, real, Pressure, vel., section, calculation of load loss at startup, qmp, section, mca, pressure available after the meter:, mca, loss in calculation meter:, mca, start loss:, bore diameter, elbow, direct pass tee, elbow, direct pass tee, elbow, direct pass tee, direct pass tee, direct pass tee, side tee, valve
Raw text data extracted from CAD file:
| Language | Spanish |
| Drawing Type | Full Project |
| Category | Mechanical, Electrical & Plumbing (MEP) |
| Additional Screenshots |
 |
| File Type | dwg |
| Materials | Other |
| Measurement Units | |
| Footprint Area | |
| Building Features | Pool, Deck / Patio |
| Tags | autocad, cold, DWG, einrichtungen, facilities, full, gas, gesundheit, Housing, l'approvisionnement en eau, la sant, le gaz, machine room, maquinas, maschinenrauminstallations, plants, potable, Project, provision, wasser bestimmung, water |








