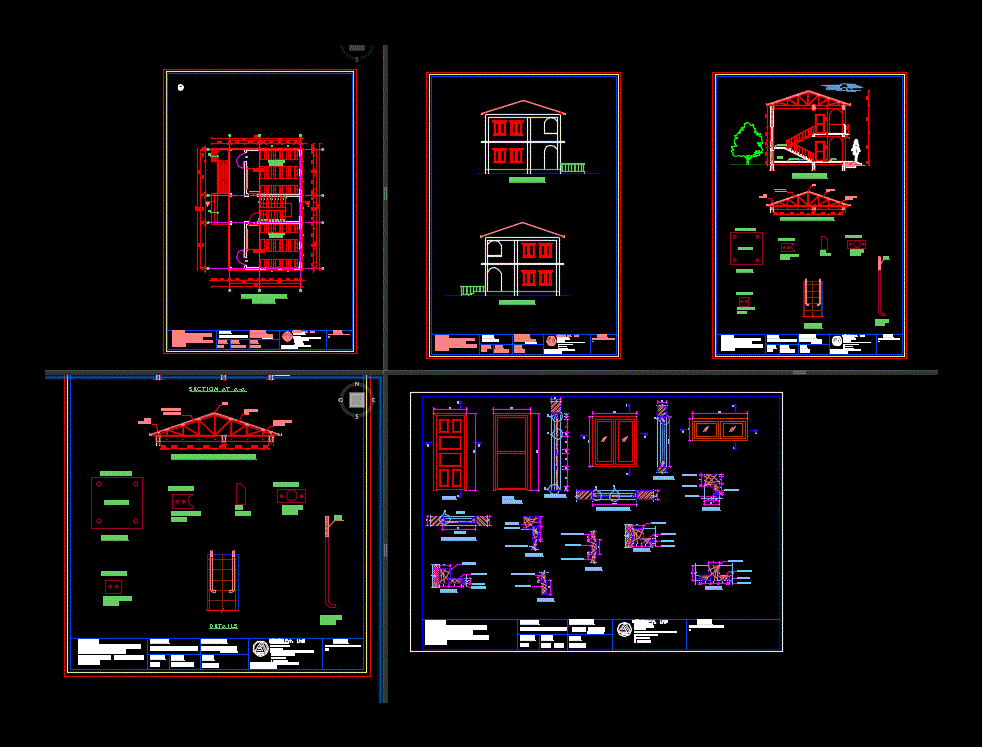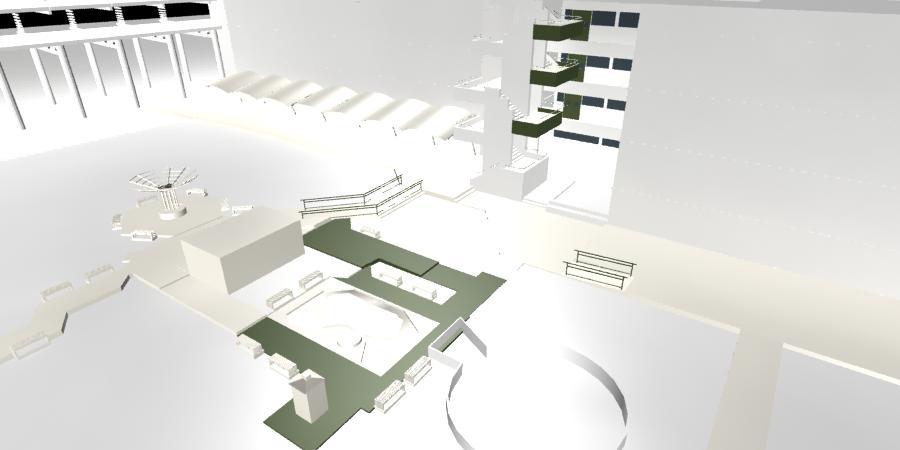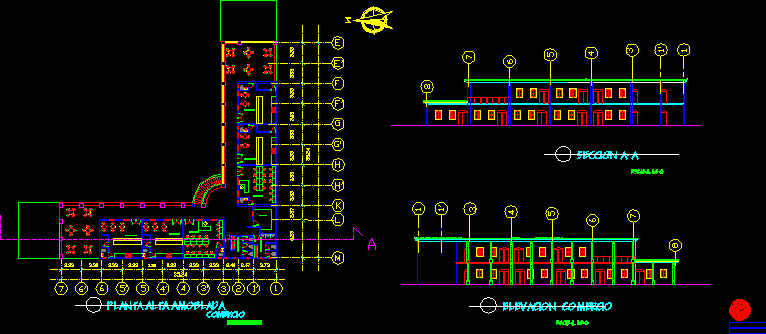Project Commercial Center – Cordoba – Argentina DWG Full Project for AutoCAD
ADVERTISEMENT

ADVERTISEMENT
Project include : Shoppigwith Restaurante – Parking – Several commercial stores – General plant – Roofs plant – Facades – Sections
Drawing labels, details, and other text information extracted from the CAD file (Translated from Spanish):
facade front bishop salguero, coating of plaster, metalwork with simple mirrored glass, ceiling plant, translucent acrylic ceiling, ceramic tile cover, French tile roof, front facade of this faith, aluminum sliding windows, metal trusses support, transparent acrylic roof, metal carpentry with simple glass, sheet metal roof, sloping roof. metallic cover, upper floor, ground floor, c – c cut, b – b cut, a – a cut, e – cut, bathrooms detail, restaurant detail, l. m, l. c. v, customer service, broker, warehouse, kitchen
Raw text data extracted from CAD file:
| Language | Spanish |
| Drawing Type | Full Project |
| Category | Retail |
| Additional Screenshots |
 |
| File Type | dwg |
| Materials | Aluminum, Glass, Other |
| Measurement Units | Metric |
| Footprint Area | |
| Building Features | Garden / Park, Parking |
| Tags | argentina, autocad, center, commercial, cordoba, DWG, full, general, include, mall, market, parking, plant, Project, restaurante, roofs, shopping, Stores, supermarket, trade |







