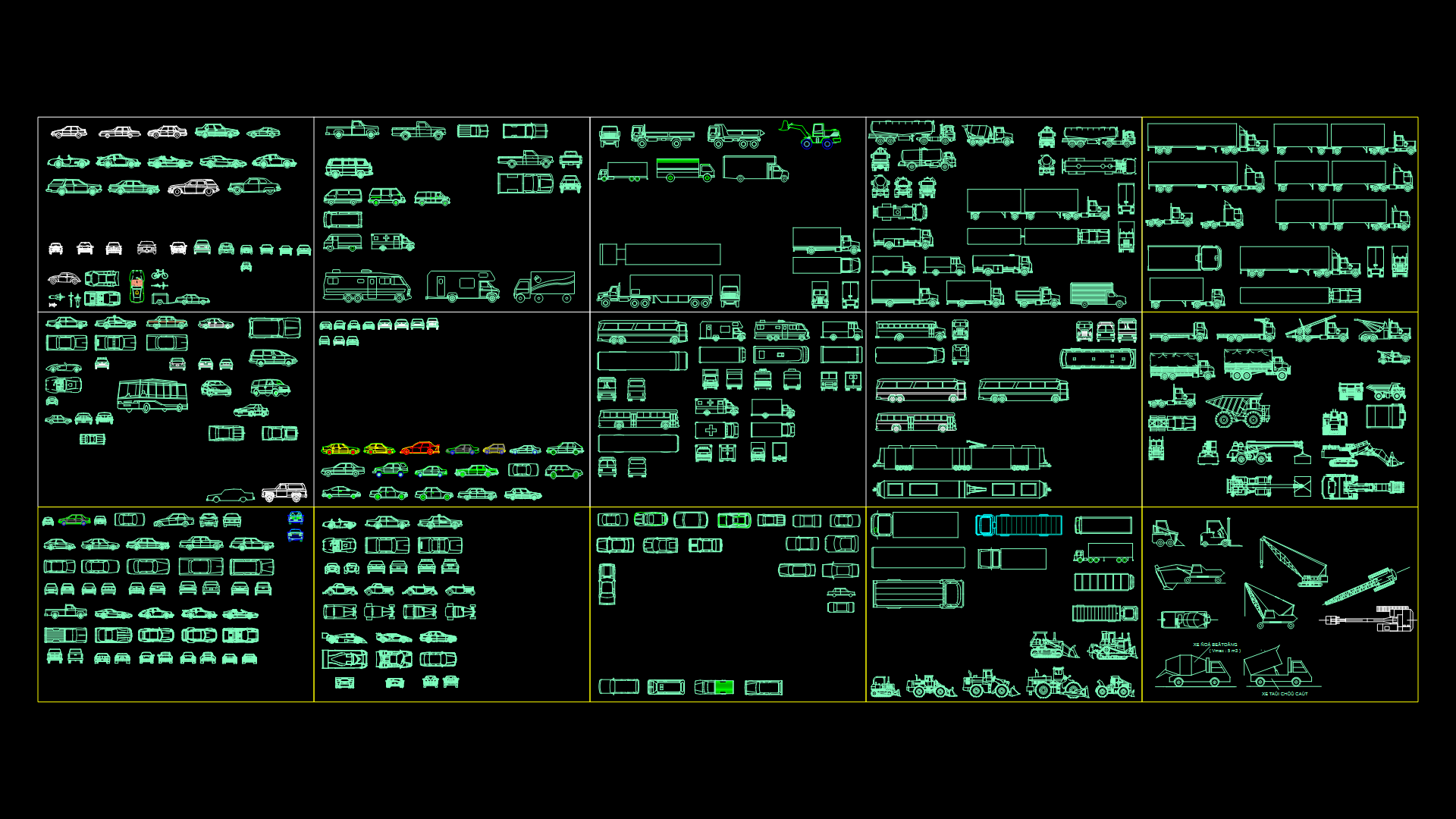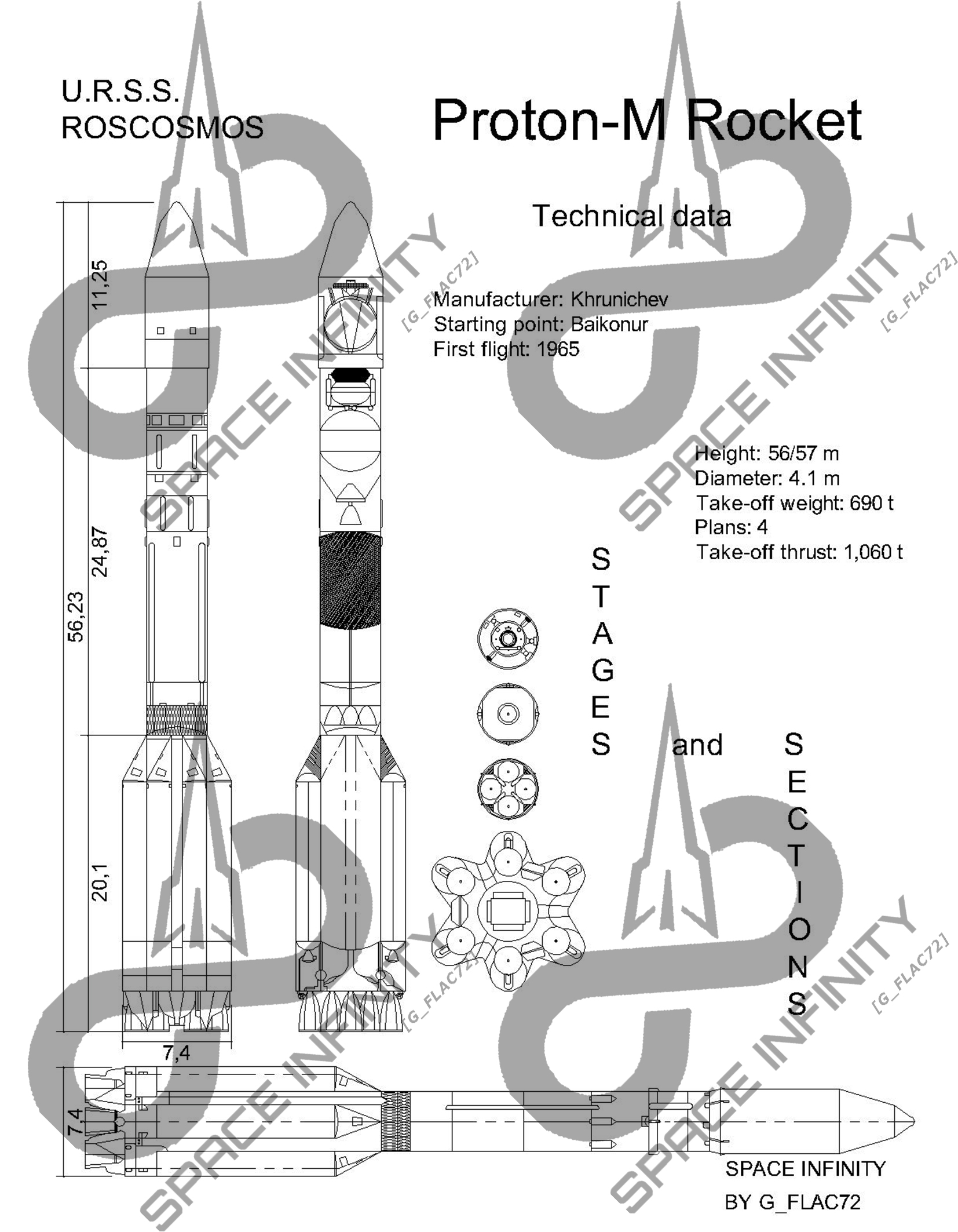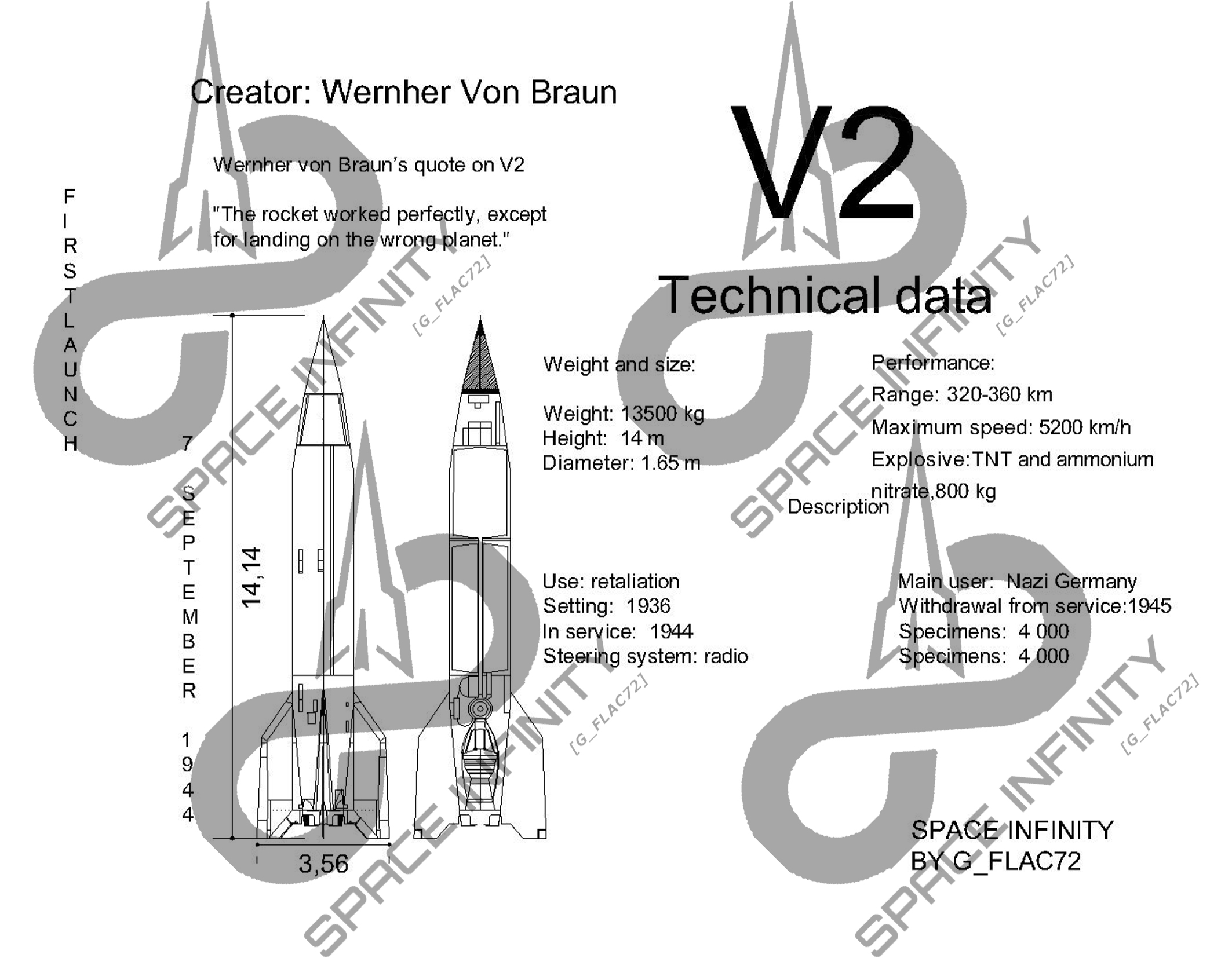Project Concept Model Starship

Title: Concept Model Starship
Description: The detailed floor plan of the SpaceX Starship Concept Model, an extraordinary vision of the evolution of the next generation of aerospace engineering. This document offers an exclusive millimeter overview of the concept model, revealing how the Starship was initially conceived and designed to redefine our approach to space exploration.
The Starship Concept Model blueprint is a visual journey through the creative process that shaped SpaceX’s futuristic vision. Every aspect, from the conceptual innovations of engines to the separation structures, is presented with extraordinary precision, offering an in-depth look at how the design team imagined and shaped the future of human exploration in space.
This essential resource is welcomed by scholars and space technology enthusiasts as a unique window on the conceptual phase of one of the most daring enterprises of our time. It reveals the fundamental technical specifications that introduced the Starship Concept Model, conveying SpaceX’s pioneering character and bold vision for the future of space exploration.
| Language | English |
| Drawing Type | Full Project |
| Category | Vehicles |
| Additional Screenshots | |
| File Type | dwg |
| Materials | |
| Measurement Units | Metric |
| Footprint Area | 1000 - 2499 m² (10763.9 - 26899.0 ft²) |
| Building Features | |
| Tags | Aerospace Engineering, Concept Model, Elon Musk, Mars Race., Missile, Moon landing, planimetry, Project, space, Space Force, Space Race, Space Vector, Space X, usa |








