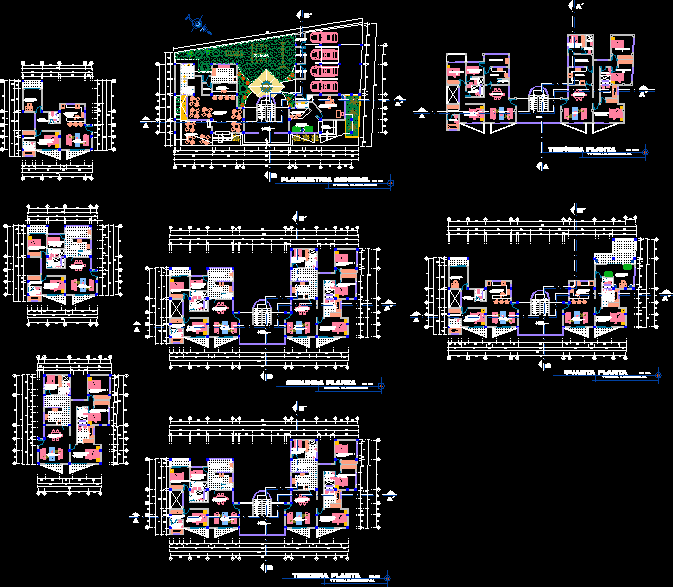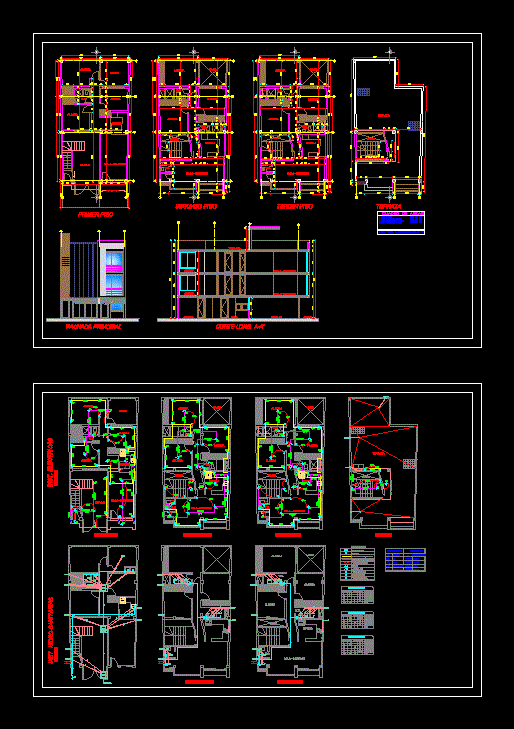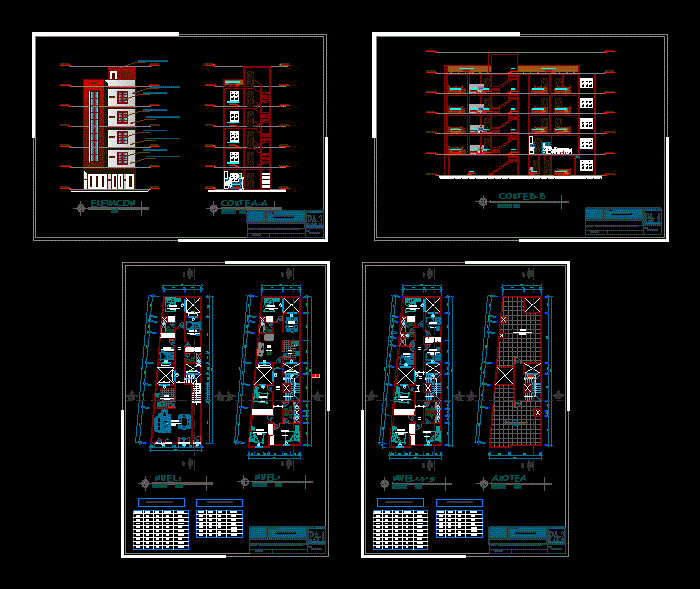Project Condominium DWG Full Project for AutoCAD

CONDOMINIUM FIVE FLOORS MEASURED AND WITH STRUCTURAL AXIS
Drawing labels, details, and other text information extracted from the CAD file (Translated from Spanish):
n. m., joint housing, planimetry, dennis gabriel walls valdez, code, date, arq beatris vargas bernuy, joint housing, second third floor, cesar henry arcaya mamani, code, date, arq karina tapia rooms, general planimetry, joint, parking lot, Deposit, consulting room, ss.hh., Attention, wait, kitchen, bar, Dept., ss.hh. males, ss.hh. ladies, terrace, dinning room, small square, recreation, Deposit, laundry, kitchen, cupboard, ss.hh., dinning room, living room, Main bedroom, dressing room, hall, living room, ss.hh., bedroom service, ss.hh., laundry, kitchen, dinning room, second floor, joint, third floor, joint, fourth floor, joint, bedroom, bedroom service, laundry, kitchen, cupboard, ss.hh., dinning room, living room, Main bedroom, ss.hh., dressing room, hall, living room, Main bedroom, ss.hh., bedroom, bedroom service, ss.hh., laundry, kitchen, dinning room, living room, Main bedroom, ss.hh., dressing room, hall, living room, Main bedroom, ss.hh., kitchent, ss.hh., study, hall, Deposit, hall, expansion, hall, bedroom, bedroom service, ss.hh., hall, Main bedroom, bedroom, n.p.t., ss.hh., n.p.t., laundry, kitchen, cupboard, ss.hh., dinning room, living room, Main bedroom, dressing room, living room, ss.hh., bedroom service, ss.hh., laundry, kitchen, dinning room, bedroom, bedroom service, ss.hh., Main bedroom, bedroom, parket floor, ceramic floor, p. ceramic, ceramic floor, p. ceramic, ceramic floor, parket floor, ceramic floor, p. ceramic, parket floor, p. ceramic, parket floor, p. ceramic, ss.hh., p. vinyl, vinyl floor, living room, Main bedroom, ss.hh., dressing room, kitchent, ss.hh., study, hall, parket floor, p. ceramic, ceramic, p. ceramic, p. parket, p. ceramic, laundry, kitchen, cupboard, ss.hh., dinning room, living room, Main bedroom, dressing room, hall, living room, ss.hh., bedroom service, ss.hh., laundry, kitchen, dinning room, third floor, joint, bedroom, bedroom service, ss.hh., hall, Main bedroom, bedroom, n.p.t., ss.hh., n.p.t.
Raw text data extracted from CAD file:
| Language | Spanish |
| Drawing Type | Full Project |
| Category | Condominium |
| Additional Screenshots |
 |
| File Type | dwg |
| Materials | |
| Measurement Units | |
| Footprint Area | |
| Building Features | Parking, Garden / Park |
| Tags | apartment, autocad, axis, building, condo, condominium, DWG, eigenverantwortung, Family, floors, full, group home, grup, Housing, measured, mehrfamilien, multi, multifamily, multifamily housing, ownership, partnerschaft, partnership, Project, structural |








