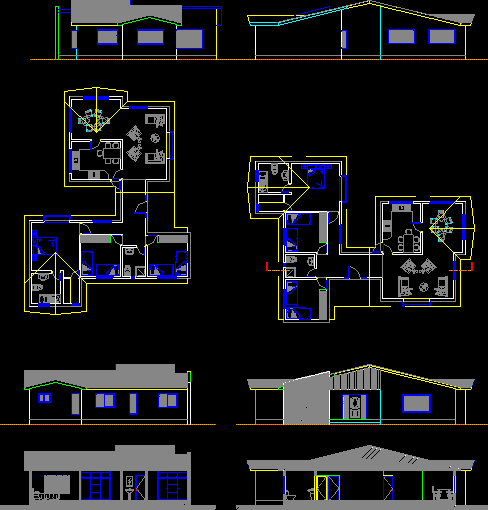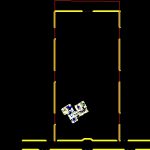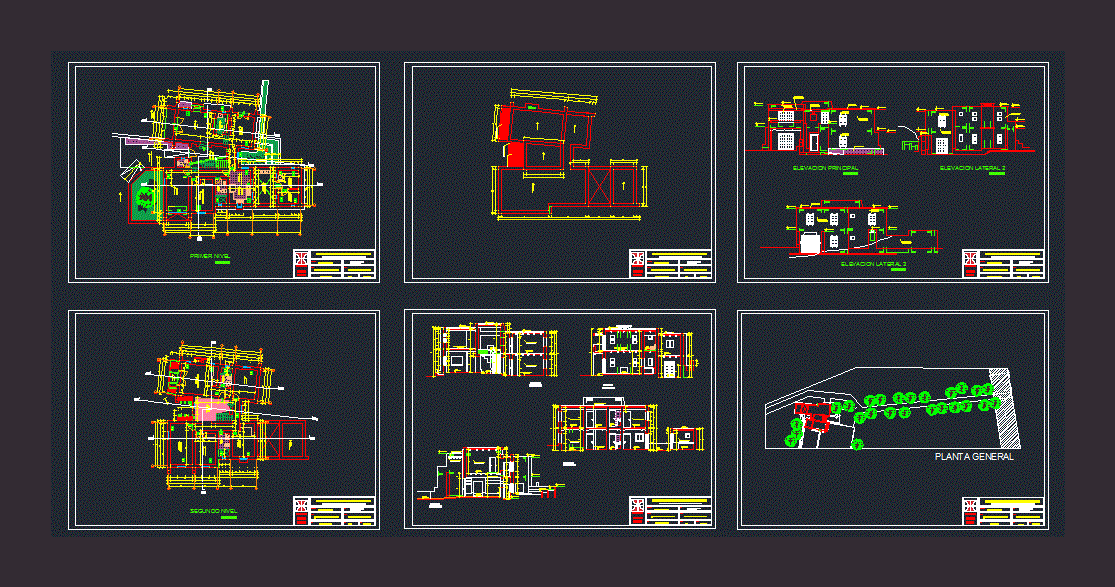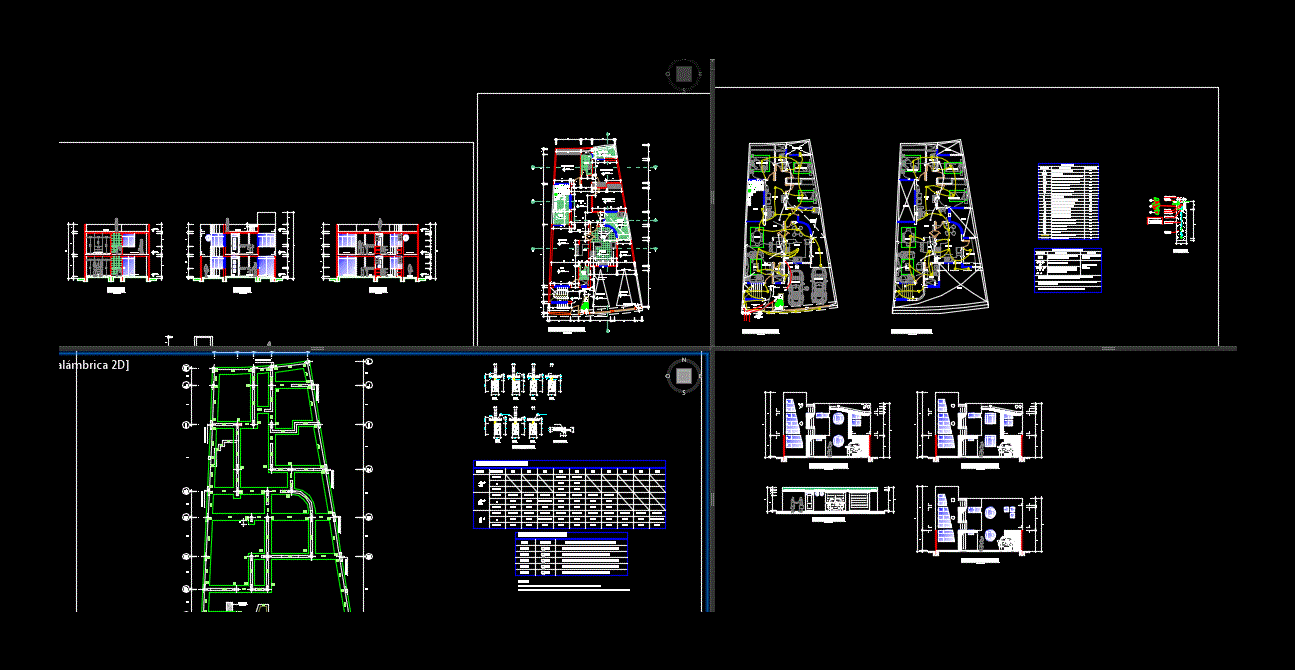Project Country House – 125 M2 DWG Full Project for AutoCAD
ADVERTISEMENT

ADVERTISEMENT
Masonry house ;Fiscal bricks stucco of both sides ; Covered with asphaltic tiles – Windows in aluminum – Ceramic floor, etc.
Drawing labels, details, and other text information extracted from the CAD file (Translated from Spanish):
floor occupation, total surface to be built, ground surface, surface a, building surface, surface b, surface c, surface d, surface e, surface f, covering asphalt shingle, felt paper, ntn, compacted stabilization, compacted filling, master suite , w-closet, bathroom suite, bathroom, kitchen, living room, dining room, access, hall access, master suite
Raw text data extracted from CAD file:
| Language | Spanish |
| Drawing Type | Full Project |
| Category | House |
| Additional Screenshots |
 |
| File Type | dwg |
| Materials | Aluminum, Masonry, Other |
| Measurement Units | Metric |
| Footprint Area | |
| Building Features | Deck / Patio, Pool |
| Tags | apartamento, apartment, appartement, asphaltic, aufenthalt, autocad, bricks, casa, chalet, COUNTRY, covered, dwelling unit, DWG, full, haus, house, logement, maison, masonry, Project, residên, residence, sides, tiles, unidade de moradia, villa, windows, wohnung, wohnung einheit |








