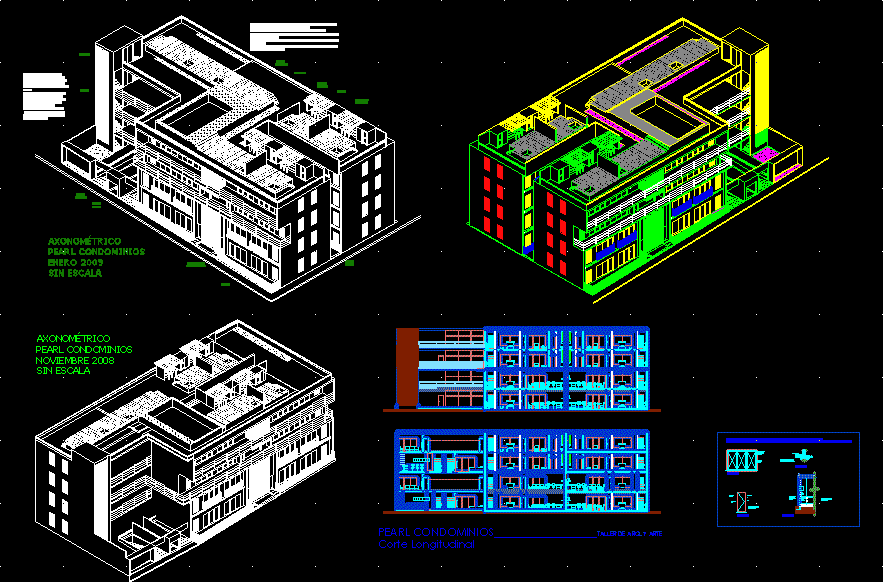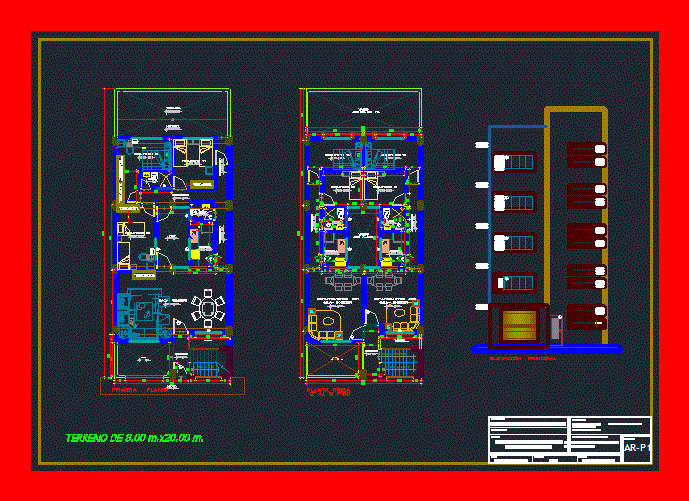Project Department 4 Floors DWG Full Project for AutoCAD

Plants – sections – facades – dimensions – designations
Drawing labels, details, and other text information extracted from the CAD file (Translated from Spanish):
cuts and elevations, client :, plane :, date :, department :, freedom, province :, designer :, district :, trujillo, indicated, scale :, sheet no :, arch. marco antonio polo Sáenz, project expansion of multifamily housing, mrs. ivon eliana reyes garcia, distribution plants, aa, pipe, bruña, false, floor, subfloor, brick, solid, tarrajeo, terrain, natural, slab of, concrete, detail of earth well, sifted earth of chacracompactada, charcoal, salt common, sifted earth of compacted farm, see detail x, copper electrode, lid, kwh, height, width, alfeizer, type, s. building, woodwork, quantity, low window – sliding, high window – sliding, window box windows, box vain doors, dining room, kitchen, living room, garage, floor: polished cement, sidewalk, bar, first level floor, projection ceiling, floor: parquet, desk, service patio, second level floor, roof plant, duct, roof, closet, master bedroom, terrace, living room, passage, hall, duct, third level floor, shelf, v – s, v – a, box of beams, section, stirrups, reinforcement, flooring, typical column, det. typical lightened, joints and bends, columns and beams, vb, coating, dimensions indicated in plant, typical detail of anchoring, column in shoe, ø indicated, in plant, center, eccentric, cuts of foundations, cut aa, bb cut, cistern, floor, flooring, cistern detail, column table, foundation, staircase, sump, register box, drain installation, technical specifications – inst. drain, pvc of medium pressure, simple union pressure, of the last roof and it will end in protection hood., ventilation pipe, projected pvc drain pipe, bronze threaded register, legend :, symbol, finished., description, note: , ldg, with coating on the sides, with stirrups inside the knot, length of development, lower, overlap, upper, columns and plates, walls and plates, slabs and beams, horizontal, vertical, box of standard hooks on corrugated steel rods, walls and plates , details of meetings, detail of reinforcement per step, of pipes of facilities, details of main beam, vs, goes, plant, joist, stair detail, second section, first section, false floor, affirmed, cut cc, court dd, vc, cut ee, record box detail, trench according to, the case, trench, according to, tube ø pvc, variable, one diameter, side of the trench, trench bottom, tee, diameters, water, point, detail toilet, splice place tape, after placing the, bronze connector, driver, indosil and tape asa-plast, cu naked, dealer, del, kwh, universal inside niche-type boxes of adequate dimensions., technical specifications – inst. water, wood cuarton, comes impulsion, m-d, low overflow and drainage, high tank detail, low cold water of t.e., rises impulsion, niv. max. water, pvc trap, hat, projected, tank raised, goes up to tank, comes to tank, classic line taps, shower service, nail, position, detail of lavatory, laundry, dishwasher, cut aa, bb cut, cc cut, beam, empty directly on the wall, overburden, foundation, lintel, scratched surface, subsurface, reinforced overburden, symbology, irrigation tap, float valve, hot water pipe, water meter, cold water pipe, connection, pipe crossing without, straight tee with rise, universal union, straight tee with descent, check valve, water legend, outlet for electric pump, sub distribution board, distribution board, telephone, bracket – wall, description, legend, energy meter, internet, output for intercom, electrical intercom, meter, hidrandina network, t -g, board amount, single line diagram, reserve, electrical outlets, lighting, therma, plz, maximum demand box, item, concept, area, load a, factor, maximum, feeder, main, roofed, free, unitary, demand, installed, t – g, area first level, housing area, xvx cos, bedroom, terrace, sh, star, patio, elevated tank, laundry yard , section aa, section bb, main elevation, second level slab, first level slab, second level columns table, third level slab, third level columns table, roof slab, det. concrete slab, roof column frame, reinforced roof, footings and foundation beams, design overloads, beams, columns, floor load, slabs, general specifications, standards used :, concrete :, steel :, coating, concrete built on site, the following minimum concrete cover must be provided to the reinforcement, except when higher coatings are required, special protection against fire :, cement :, the maximum nominal size of the coarse aggregate must not be higher than any, of :, reinforcement, bundles of bars, individual tendons, bundles of tendons or, ducts., these limitations can be omitted if
Raw text data extracted from CAD file:
| Language | Spanish |
| Drawing Type | Full Project |
| Category | Condominium |
| Additional Screenshots |
 |
| File Type | dwg |
| Materials | Concrete, Steel, Wood, Other |
| Measurement Units | Imperial |
| Footprint Area | |
| Building Features | Deck / Patio, Garage |
| Tags | apartment, autocad, building, condo, department, designations, dimensions, DWG, eigenverantwortung, facades, Family, floors, full, group home, grup, mehrfamilien, multi, multifamily housing, ownership, partnerschaft, partnership, plants, Project, sections |








