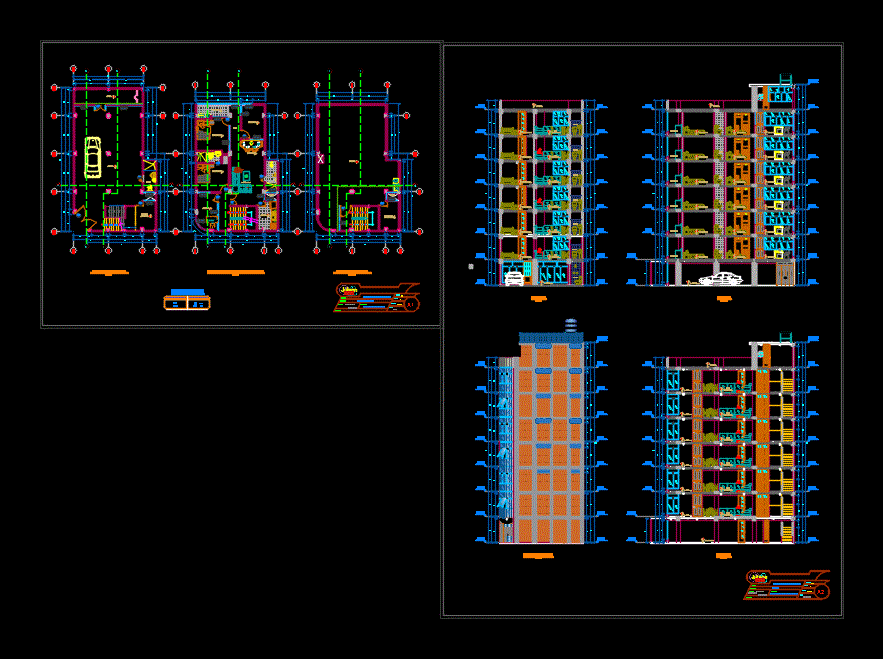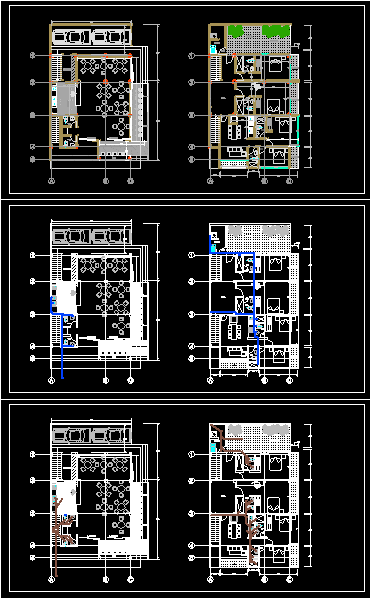Project Departments DWG Full Project for AutoCAD

Architecture (Plants – Sections – Elevations) Structures (Lightened) Sanitary Facilities (Water – Drainage) Electrical
Drawing labels, details, and other text information extracted from the CAD file (Translated from Spanish):
—, last roof, first section, typical staircase detail, second section – fourth section, box of standard hooks in rods, in the shown chart., longitudinally, in beams, the reinforcing steel used, will be housed in the concrete with, standard hooks, which, and beams, should end in, the specified dimensions, and foundation slab, column, note:, corrugated iron, iron, stirrup, masonry, king kong brick, masonry unit , ground strength, overlap length, design overburden, diameter, normal bar, top bar, mortar, brick set mortar, masonry resistance, footing, overlay, foundation beam, reinforced overlay, column, beam, lightweight slab , solid slab, steel, concrete curing time, technical specifications, simple overburden, simple concrete, reinforced concrete, plant, elevation, column, beam, minimum, detail of meetings, reinforcement, in columns, transverse l, dde column, plate or beam, in both directions, beams box, detail of slab lightened, the highest value will be taken., When are rods of different diameter, horizontal armor splice, dist .: ica prov .: ica dpto .: ica, plan of structures – lightened, indicated, date :, scale :, lamina:, location:, flat, owners.:, project.:, of the type to embed ticino or similar with plastic plates magic series, cabinet of Galvanized iron for embedding with frame and metal door, all the cunductores will be continuous from box to box. will not be allowed, and pillars that will be pvc-sap, standard size galvanized iron boxes for embed light type, switches and receptacles, technical specifications, splices that remain inside the pipes, pipes, boxes, conductors, architecture, first floor , kitchenette, second floor, third floor: roof terrace, laundry, roof, tendal, carport, receipt, living room, bedroom, terrace, living room, patio, ss.hh., —-, hall, court c – c, front elevation, b – b cut, a – a cut, aluminum profile, color: natural gray, stone or façade finish, model to choose, national paint, color: smoke white, color: gray, solid wood door, nuanced : cadmium red, living room, garden, passageway, carport, balcony, cistern, specified, entrance, cistern scheme, tub. of, cleaning, feeding, maximum level, level of finished ceiling, to drain, cover of fºfº, float valve, control, level, minimum level, foot valve and, derivation for, universal union, check valve, gate valve, key of, blade, protector, thermal, switch, system level, cistern scheme – elevated tank, level interuptor, high tank, gap, air, uu, tub. food, hat, metal mesh, elevated tank, reboce of, goes to the drain, valve, float, pipeline, line, feed, impulsion, valve, gate, check, hot water outlet, tee, symbol, legend, description, horz., exit of cold water, water meter, cross, after plugging the low outputs must remain in, as far as the height of the highest point of the system allows it, prefabricated concrete properly tarred., with unions sealed with glue for that type of pipe, the pipes of degas will be tested filling them with water, the pipes of ventilation will be prolonged above, the boxes of registry of drain will be of masonry or, the pipes of drain and ventilation will be of pvc -sal, general network, comes from the, projection of tea, register box, drain, hot water outlet, cold water, proy. Valv. box, drain outlet, outlet for, existing pvc drain pipe, salt, drain pipe, salt pvc, bronze threaded log, pvc ventilation pipe, double yee, brick wall, detail of stile, pvc pipe in concrete, to elevated tank, from te to roof, placed between two universal joints., before covering the hot and cold water pipes will be tested, the hot water pipes will be special cpvc. volumes, volume, endowment table, endowment, number of bedrooms by department, endowment by number of bedrooms, third floor, daily, total endowment, required, installed, daily endowment, note: for the elevated tank, a tank will be installed, kwh, arrives from the network, public, telephone amount, television set, intercom, set, ground, monophasic system, reserve, earth well, and compacted, sifted earth, bare conductor, copper electrode, bronze connector, tube pvc-p, reinforced concrete cover , conductor, earthing, copper or bronze, sanik gel, sulfate, pressure connector, magnesium or similar substance, total, maximum demanada:, installed power:, installed, power, unit, receptacles, free area, load , areas, demand, maximum, demand factor, roofed area, electric heater, architecture – plants, architectural
Raw text data extracted from CAD file:
| Language | Spanish |
| Drawing Type | Full Project |
| Category | Condominium |
| Additional Screenshots |
  |
| File Type | dwg |
| Materials | Aluminum, Concrete, Masonry, Plastic, Steel, Wood, Other |
| Measurement Units | Imperial |
| Footprint Area | |
| Building Features | Garden / Park, Deck / Patio |
| Tags | apartment, architecture, autocad, building, condo, departments, drainage, DWG, eigenverantwortung, elevations, facilities, Family, full, group home, grup, lightened, mehrfamilien, multi, multifamily housing, ownership, partnerschaft, partnership, plants, Project, Sanitary, sections, structures, water |








