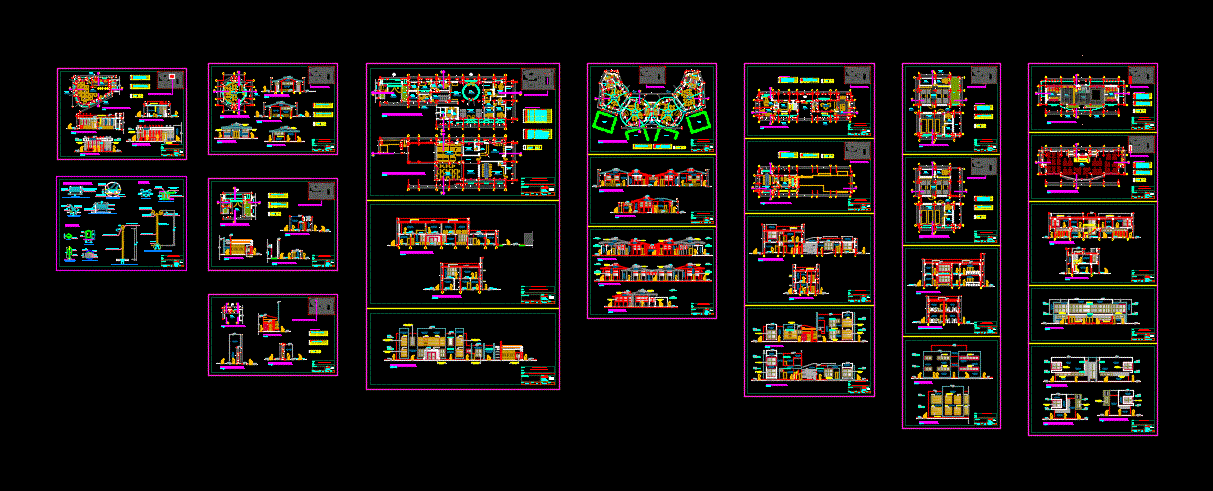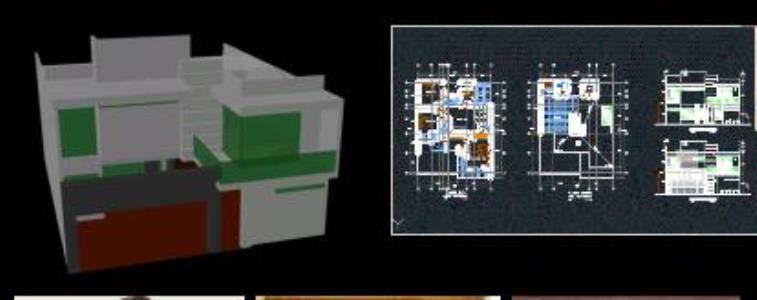Project Design Metallic Structures DWG Full Project for AutoCAD

Design cellar for hardware store – Commercial stores with two levels and basement
Drawing labels, details, and other text information extracted from the CAD file (Translated from Spanish):
roof plant, roof plant, machine room, sales room, unloading hall, storage warehouses, aa section cut, section bb section, aluzinc trestle, metal scissors, aluzinc sheet, concrete slab, sheet zinc, slab detail, joist detail, elevator, metal cillas with mattress cover, metal bleachers, metal columns, walls, patio of material unloading by heavy type vehicles, bottom window, alijerada slab, elevator motor, rampla concrete with smooth surface, rampla length, plasterboard wall, metalic door, double entry glass door, materials storage area, management, natural terrain, recreation area, street, stairs, basement, machine room, rampla, material unloading area, forklifts, men, ladies, reservoir warehouse, glass showcase, access, recreation, storage areas, machine room, exhibition hall, aluzinc roof glazed, beams, i level, metal column, enameled aluzinc sheet, isometric detail of mezzanine slab, concrete slab, ceramic, metal beam, metal stairs, polished and polished, repellado, polished and painted, swing concrete, glass blocks, entrance of cars, exit of cars, access for the level, storage of ceramic, bleachers, terrazzo storage, elevator space, alijerada concrete slab, drain channel for rainwater, gutter, roof aluzinc, joist, upper rope scissor, member, support flush, reinforced concrete, frame xx, frame yy, traveling beam, engine
Raw text data extracted from CAD file:
| Language | Spanish |
| Drawing Type | Full Project |
| Category | Retail |
| Additional Screenshots |
 |
| File Type | dwg |
| Materials | Concrete, Glass, Other |
| Measurement Units | Metric |
| Footprint Area | |
| Building Features | Deck / Patio, Elevator |
| Tags | armazenamento, autocad, barn, basement, celeiro, cellar, comercial, commercial, Design, DWG, full, grange, hardware, levels, metallic, Project, scheune, storage, store, Stores, structures, warehouse |







