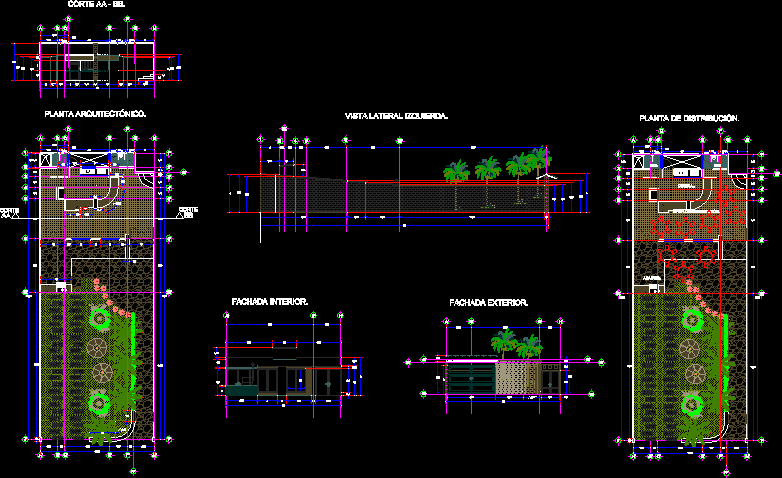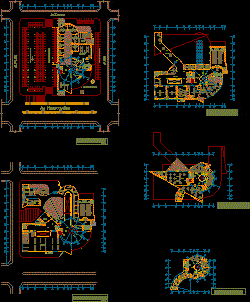Project DWG Full Project for AutoCAD

800200 Liceo educational equipment for educational institution of secondary school
Drawing labels, details, and other text information extracted from the CAD file (Translated from French):
department, daira de, ain beida, plans, visa, wilaya:, daira:, commune:, oum el bouaghi, school, saif, room of profes, room of seminar, room of térage, office of surveillance, office of survival general, security office, lf, archive, science club, care unit, library, sg, sf, file, subdivision:, under stair, insulated, choufrie, flush valve, water heater, flush, tap faucet , stop valve, water meter, ec-ef mixer, plumbing legend, ec-ef galvanized pipes, tube mantente columns, galvanized, sc hemas, designation, reference, dimensions, facade, plan, door wooden glazed entrance, wooden glazed door, bios door, bios window, wooden glazed hunt, aluminum glazed hunt, rdc, n.total, aluminum glazed window, double glazed metal door, metal door, releve in pax aluminum, slope form in lean concrete adhesion, eif, screen vapor barrier, paper graft, ea c, multi-layer, wall-mounted waterproof door, push button, ringing tone, diversion box, single-stage inter-actuator, wall light with switch and socket, wall-mounted lamp, inter-and-off unit, distribution board, double-stage inter-actuator, legend electricity, to public sector, r -ep, cuts, executive office, multipurpose room, b. Deputy Director, Assistant Office, Meeting Room, Office of Economy, Executive Office, Secretariat, b. advise of education, s.h, office, room of informatics, plan r.d.c, cold room, kitchen, l.p, launderette
Raw text data extracted from CAD file:
| Language | French |
| Drawing Type | Full Project |
| Category | Schools |
| Additional Screenshots |
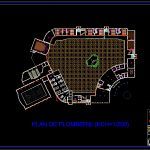  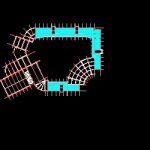   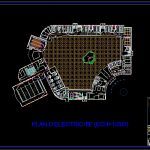  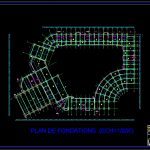 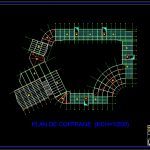  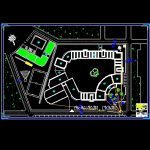 |
| File Type | dwg |
| Materials | Aluminum, Concrete, Wood, Other |
| Measurement Units | Metric |
| Footprint Area | |
| Building Features | |
| Tags | autocad, College, DWG, educational, equipment, full, institution, library, Project, school, secondary, university |



