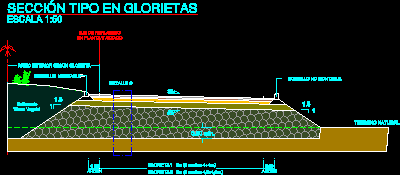Project Engineer DWG Full Project for AutoCAD

ROAD REHAB.
Drawing labels, details, and other text information extracted from the CAD file:
surveyed by:, designed by:, submitted by:, recommending approval:, project title:, approved by:, drawing no., sheet title:, nelson g. genito national project coordinator, municipal engineer, municipal planning development coordinator, provincial project manager, regional project manager, municipal mayor, stone masonry, excavation, embankment, aggregate surface course, aggregate subbase course, summary of quantities, clearing and grubbing, grouted riprap, item no., compacted, vesares-balugo, d e s c r i p t i o n, has., unit, ln.m., r e m a r k s, for road opening, q u a n t i t i e s, jct. balugo – guindapunan, for headwalls, brgy. manloy- minoro, jct. brgy. baculanad-salvacion, jct.salvacion – river, subgrade preparation, structural concrete, rc box culvert, structural steel, kgs., pbc, internal, pay length, internal diameter, variable, var., varies, prepared by:, submitted by:, recommending approval:, approved by:, project title:, sheet no:, noted by:, surveyed by:, submitted by:, sheet title:, sheet no.:, designed by:, brgy a.l. micubo, sr., azimuth, distance, elevation, description: edge of the store post, occidental, agusan, del norte, del sur, t a w i – t a w i, s u l u, m i n d a n a o s e a, b a s i l a n, sultan, kudarat, south, cotabato, p a l a w a n, negros oriental, zamboanga, s u l u s e a, misamis oriental, del, norte, maguindanao, north, lanao del, sur, bukidnon, camiguin, b o h o l, romblon, antique, mindoro, eastern samar, c a p i z, negros occidental, c e b u, i l o i l o, southern, leyte, l e y t e, sorsogon, masbate, aklan, samar, northern samar, davao, d a v a o, oriental, surigao, p a c i f i c o c e a n, c h i n a s e a, quirino, a u r o r a, marinduque, batangas, laguna, rizal, cavite, q u e z o n, pangasinan, tarlac, pampanga, zambales, bulacan, ecija, nueva, camarines, albay, catanduanes, la union, viscaya, benguet, province, ifugao, mount, ilocos, s u r, a b r a, isabela, apayao, kalinga, cagayan, batanes, metro, manila, summarry of quantities, item, description, quantities, remarks, common excavation, cu.m., sq.m., aggregate base course, strength test requirements, l o a d, ultimate, i.d., in., elliptical, reinforcement, circular, minimum reinforcement, depth, groove, tongue, wall, thickness, extra strength reinforced concrete pipe culvert, method, three-edge-bearing, methods of pipe installation, granular backfill, ordinary beddings, typical bedding for projecting conduits, section b, one line of circular, diameter, reinforced concrete pipe culverts, two lines of circular reinforcement, one line of circular reinforcement, section a, longitudinal section, one line of elliptical, two lines of circular, roller compacted, very loose fill, compacted granular backfill, finished grade, groove end, tongue end, detail of rcpc ends, shaped to fit pipe, earth accurately, earth or rock, first class bedding, concrete cradle bedding, thoroughly tamped earth, d varies, wingwall elevation, bars into barrel except when, expansion joint occurs, wingwall plan, note :, quantities of reinforcing steel include live load distribution reinforcement., scale as indicated, detail of wingwalls, quantities for standard wingwalls, quantity per meter of barrel, quantities for standard box culverts, clear, single, span, height, concrete, triple, double, section, quantity per wingwall and apron slab, angle c, skew, horizontal, wingwalls, length, for top reinforcement, lean concrete, construction joint, concrete :, of the finished roadway. the box culvert shall be constructed on a, no construction joint are to be made except where shown. when, reinforcement transverse to the main reinforcement is added to the, steel reinforcement :, general :, coverage on steel., live load distribution reinforcement :, height of fill :, general notes:, specification :, design load :, typical road cross section, section – double barrel, slope, inlet, c of roadway, outlet, spacing, double and triple barrel box culvert, bar diagrams for double and triple barrel, stirrups, not to scale, see detail ‘a’, bars, part section along c of culvert, not to scale, not to scale, see detail ‘b’, angle, n o t e:, unless otherwise specified., continuous bars, barrel reinforcement, detail ‘b’, c of barrel, spacing as regular deck, use same size of bars and, as required, x – width of shoulder, l – total length of barrel, wc – width of carriageway, d – slope of embanknment, o – angle of skew, w – width of roadway formation, h – cover above the culvert, h – height of culvert opening, t – thickness of culvert wall or slab, alternative u-type, wingwall, paving notch,provide were approach slab is required, section – single barrel, const. joint, single ba
Raw text data extracted from CAD file:
| Language | English |
| Drawing Type | Full Project |
| Category | Roads, Bridges and Dams |
| Additional Screenshots |
 |
| File Type | dwg |
| Materials | Concrete, Masonry, Steel, Other |
| Measurement Units | Metric |
| Footprint Area | |
| Building Features | Deck / Patio |
| Tags | autocad, DWG, full, HIGHWAY, pavement, Project, Road, route |








