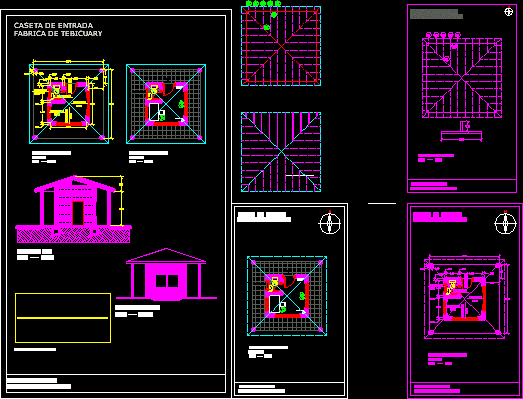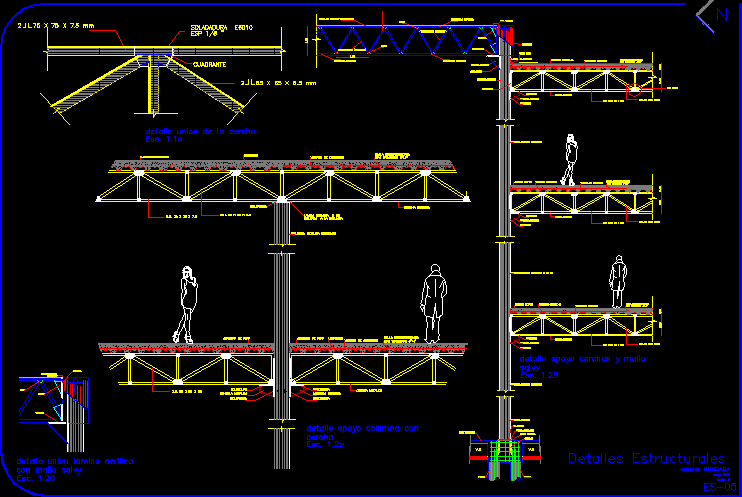Project Entrance Cabin DWG Full Project for AutoCAD
ADVERTISEMENT

ADVERTISEMENT
Project of access cabin
Drawing labels, details, and other text information extracted from the CAD file (Translated from Portuguese):
floor slab waterproofed, flat slab waterproofed, profile i, masonry in reinforced concrete, gutter, collector rainwater, buffet, front facade, restaurant, architectural plan, bounded, esc .:: matafuego, botiquin, equipped, entrance booth tebicuary factory , ing. pedro gustavo ortiz, student of arq. richerd ortiz, section aa ‘, project prospects, timber plant
Raw text data extracted from CAD file:
| Language | Portuguese |
| Drawing Type | Full Project |
| Category | Doors & Windows |
| Additional Screenshots |
 |
| File Type | dwg |
| Materials | Concrete, Masonry, Other |
| Measurement Units | Metric |
| Footprint Area | |
| Building Features | |
| Tags | abrigo, access, acesso, autocad, cabin, DWG, entrance, full, hut, l'accès, la sécurité, obdach, ogement, Project, safety, security, shelter, sicherheit, vigilancia, Zugang |








