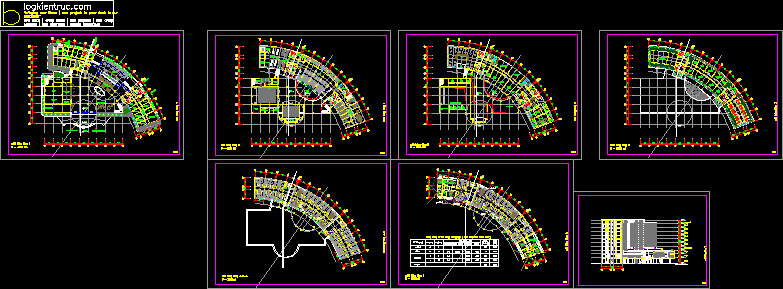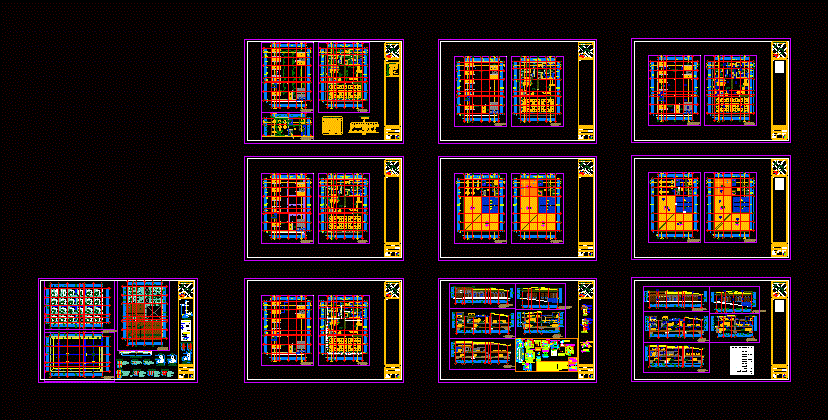Project Executive Hotel Fiesta Inn DWG Full Project for AutoCAD

Plan with architectural plant of Hotel Fiesta;in exacutive level; include plants; sections; facades and installations.
Drawing labels, details, and other text information extracted from the CAD file (Translated from Spanish):
pit, p r o and e c t o s and e q u i p a m i n t o, posadas, vice-presidency of development, street c. sinaloa, av. lic. miguel aleman, not considered, a l i n e a m i n t o, north, av. c. cajeme, service elevator, roperia, motor lobby, av. lic., miguel aleman, sidewalk, false plafon de tablaroca, l or b b and b a r, r e s t a u r a n t e, c. sinaloa, street, and electrical boards, emergency plant, staircase, room type, c o c a n, false ceiling of drywall, p. low, p. mezzanine, room, type, roof, vain, machines, solarium, false ceiling, alignment, false planfon, room, circulation, wading pool, parking, land boundary, pool, restaurant, meeting rooms, pump room, and filters, carcamo, cistern, gym, and pool boiler, equipment aa, room, pit, laundry, dead, file, rdi, employees, dining room, bathrooms walk-in closet, housekeeper, keys, boats, washing, wet, garbage, dry , helmets, surveillance, business center, toilets, machine room, main facade, north side facade, south side facade, mezzanine, rear facade, access, lobby, lobby bar, point of sale, offices, business center, kitchen, salons, manager, sales manager, sales, reserv., machine room, patio, front desk, motor lobby, monitor, exit, water mirror, boards, electric, plant, emergency, check room, laundry, maneuvers, warehouse , love of, wash or of, warehouse, cold rooms, conectum, bci, post, corporate, tower projection, review, date, concept, revisions, date: _____________________ signature: ______________________, business class hotels, city obregon, approved for construction, plant and schematic cut , check: date: signature:, drawing:, scale:, key:, address:, aprbo: date: signature:, project:, description:, plan :, project, symbology and notes, preliminary, ground floor set, gte . maintenance, computer, double height, human resources, workshop, maintenance, dressing rooms, bathrooms, pool projection, mezzanine plant set, elevator, service, roof plant set, cuts, facades, gas goes up, low gas, comple, gas, cylinders, isometric, dryers, stove, grill, iron, stove, buffet bar, stopcock, supplier supply, symbology, copper elbow cr-l, union x copper cr-l, name, cant., architectural
Raw text data extracted from CAD file:
| Language | Spanish |
| Drawing Type | Full Project |
| Category | Hotel, Restaurants & Recreation |
| Additional Screenshots |
 |
| File Type | dwg |
| Materials | Other |
| Measurement Units | Metric |
| Footprint Area | |
| Building Features | Garden / Park, Pool, Deck / Patio, Elevator, Parking |
| Tags | accommodation, architectural, autocad, casino, DWG, executive, full, hostel, Hotel, include, inn, Level, plan, plant, plants, Project, Restaurant, restaurante, sections, spa |








