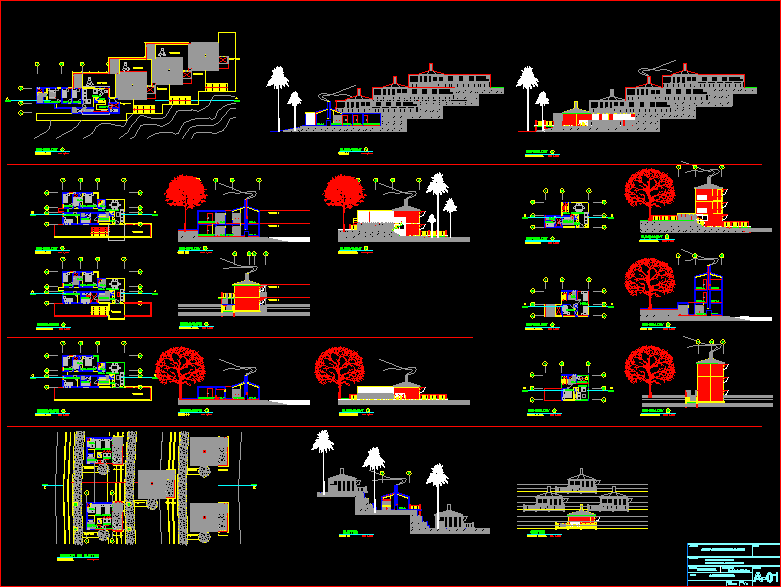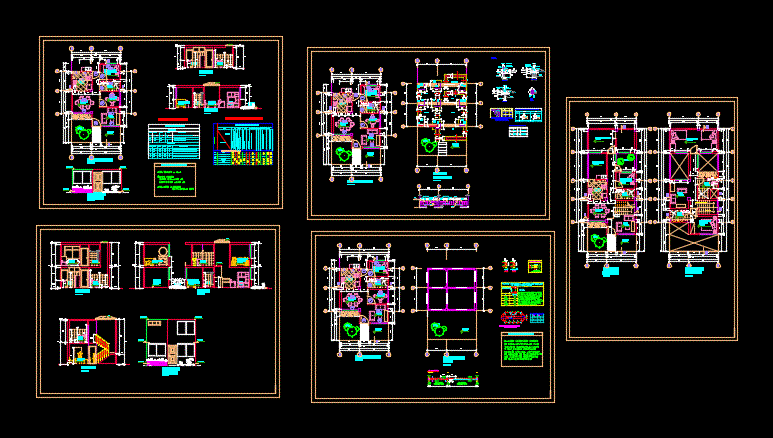Project Executive Pie 36m2 House DWG Full Project for AutoCAD
ADVERTISEMENT

ADVERTISEMENT
Project foot executive home in rural Cordoba Veracruz 36 m2
Drawing labels, details, and other text information extracted from the CAD file (Translated from Spanish):
kitchen, bathroom, meters, arq. john fernando martinez miter, integrateq., plane:, direction:, dimension :, key :, I make :, with foundation slab
Raw text data extracted from CAD file:
| Language | Spanish |
| Drawing Type | Full Project |
| Category | House |
| Additional Screenshots |
 |
| File Type | dwg |
| Materials | Other |
| Measurement Units | Imperial |
| Footprint Area | |
| Building Features | |
| Tags | apartamento, apartment, appartement, aufenthalt, autocad, casa, chalet, cordoba, dwelling unit, DWG, executive, foot, full, haus, home, house, logement, maison, Project, residên, residence, rural, unidade de moradia, veracruz, villa, wohnung, wohnung einheit |








