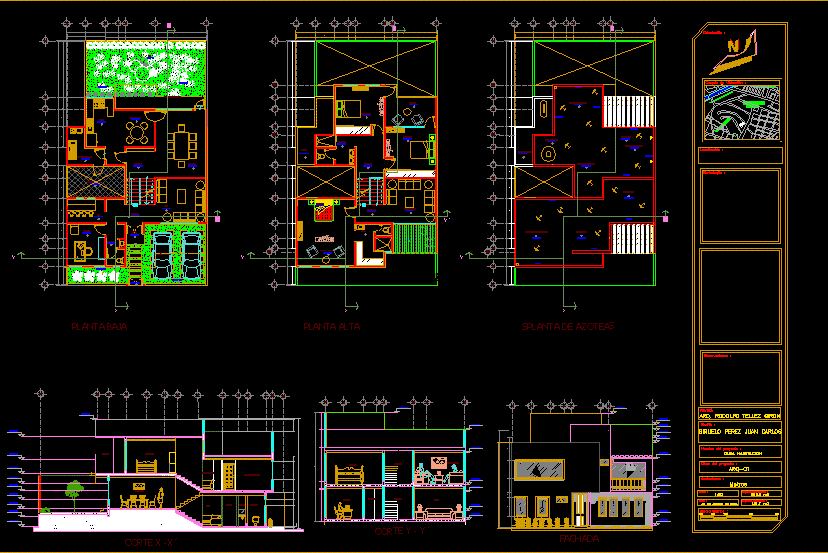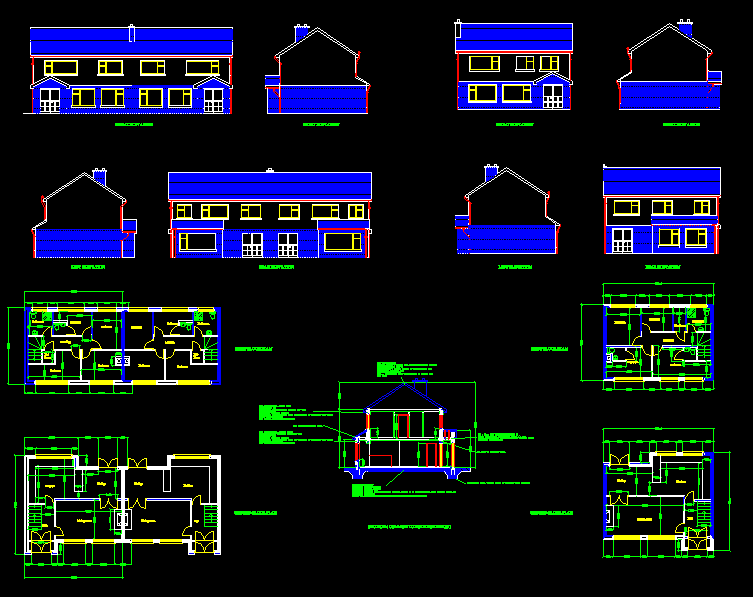Project Executive Unifamily Housing DWG Full Project for AutoCAD

Project execution unifamily housing 2 levels with garage 246 m2. include plants installation sanitation waters;foundation , electricity structures; section and situation
Drawing labels, details, and other text information extracted from the CAD file (Translated from Spanish):
bacharq. miguel granados t., design and drawing cad :, table of lintels, cut aa, nfp, npt, cut bb, sobrecimiento, foundation, according to joints, rmin., splices of reinforcement, beam on each side of, will not be allowed, light of the slab or, the column or support, will not be spliced, armor in one, same section., central third., the l junctions, will be located in the, overlaps and splices, beams, columns, slabs, slabs and beams, abutments, columns, connection detail, telephone aerial, double bipolar socket with universal type forks, simple unipolar switch, double, triple in fºgº box, legend, embedded pipe in floor d indicated in single line diagram, single line diagram, simbology , description, khw meter for your installation, exit for wall lighting, compacted, sidewalk section, material, pvc-p pipe, location, sidewalk, level, floor: first floor, parking, entrance, floor: second floor, balcony, floor: ceiling, study io, garden, bedroom, hall, dining room, terrace, room, bathroom, bar, service, kitchen, vacuum, roof, sh., serv., laundry, cistern, sanitary cover, comes from the silk network, float, valve , cold water intake, tub. suction, to the elevated tank, arrives tub. of, of feeding, arrives tub. af., low tub. feeding, high tank, arrives tub. power, electric heater, electric heater, reaches and rises tub. of, electrobombas, first floor, area of normative lot, two-family dwelling, iii, viv. single family, viv. bi-family, urban structuring area, zoning, second floor, areas, roofed area, built area, free area, area of land, minimum frontal removal, maximum height, uses, net density, building coefficient, rnc, project, parameters, table normative,: iii, location scheme, partial,: lima,: la molina,: covima,: sea of silver, street, lot, block, urbanization, district, province, total, av. flora tristan, av. Javier Prado, Mar del Plata, Valparaiso, La Paz, Bermuda, Brasilia, Av: Melgarejo, Lima, Caracas, Guayaquil, Bogota, Buenos Aires, Montevideo, Asuncion, Quito, Curacao, Cuba, Guatemala, Aruba, Huancavelica, Ayacucho, Puno , cusco, liberty, lambayeque, san martin, mother of god, piura, palm, teaching, culture, valley, samaniego, neruda, towers ugarte, micaela bastidas, maria p. of bellido, orellana, pumacahua, of the houses, hair, education, av. the builders, fray l. de leòn, alcedo, tacna, passage sea of silver, sea of silver, park, av. javier prado, isolation garden, location plan, ground, grass block, municipal path, windows, sill, box vain, iron and glass, plywood, glazed and lacquered, metal fence lift, type, height, doors, width, height , wood, glass, proy. cantilever, proy. cistern tank, proy. high furniture, proy. cat ladder, proy. elevated tank, roof, glass blocks, pole, water, cut: bb, npt., living – dining room, passage, cut: cc, skylight, wooden structure, overhead lighting, lcq, cut: aa, main elevation, wall glass blocks, bar, painted in nilo green, ntt., xx cut, stone, technical specifications, steel, mortar:, overload :, concrete – columns, concrete – reinforced ores, reinforced concrete :, concrete – beams, resistance, foundation:, sobrecimiento :, concrete ciclopeo :, maximum, median, detail of sardineles., nº floor, cut, column table, detail of lintels, of abutments in columns., detail of concentration, bxt, pit of sedimentation, box sink , filled with split stone, grid, cat ladder, tank lid, foundation, cistern, ladder, expansion joint, shoe detail, shoe frame, column, see table, according to detail of stirrups, variable, thickness , grill, plant, plate board, dimensions, iron, vertical, horizontal, continuous foundation, frame, elevation, beam, wall thickness, stair detail, first section, second section, and foundation slab, column, the specified dimensions, and beams, shall end in, standard hooks , which, will be lodged in the concrete with, the reinforcing steel used, in longitudinal form, in beams, in the shown picture., box of standard hooks in rods, of corrugated iron, note :, coatings :, col. of mooring, col. structural, banked beams, footings, flat beams, lightened, rest, note: deepen shoe to base level of tank, lightened first floor, stair roof, lightened second floor, elevated tank, floor slab, roof slab, tank elevated, x – x cut, delivery of joists, standard hook detail, temperature, note, c – for lightened and flat beams steel, b – in case of not joining in the areas, lower is joined on the supports, being the, indicated or the percentages specified, the same section., consult the designer., splice reinforcements, with vi
Raw text data extracted from CAD file:
| Language | Spanish |
| Drawing Type | Full Project |
| Category | House |
| Additional Screenshots |
 |
| File Type | dwg |
| Materials | Concrete, Glass, Steel, Wood, Other |
| Measurement Units | Imperial |
| Footprint Area | |
| Building Features | Garden / Park, Garage, Parking |
| Tags | apartamento, apartment, appartement, aufenthalt, autocad, casa, chalet, dwelling unit, DWG, execution, executive, full, garage, haus, house, Housing, include, installation, levels, logement, maison, plants, Project, residên, residence, Sanitation, unidade de moradia, unifamily, villa, wohnung, wohnung einheit |








