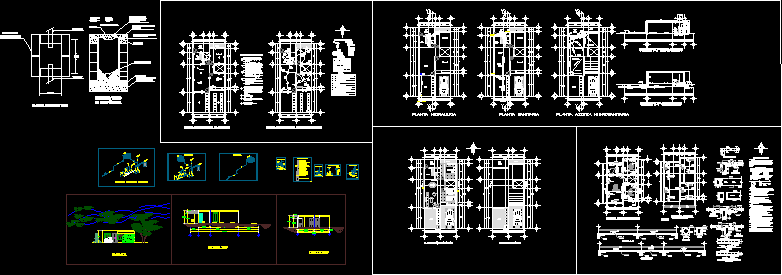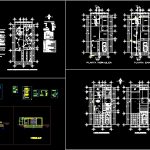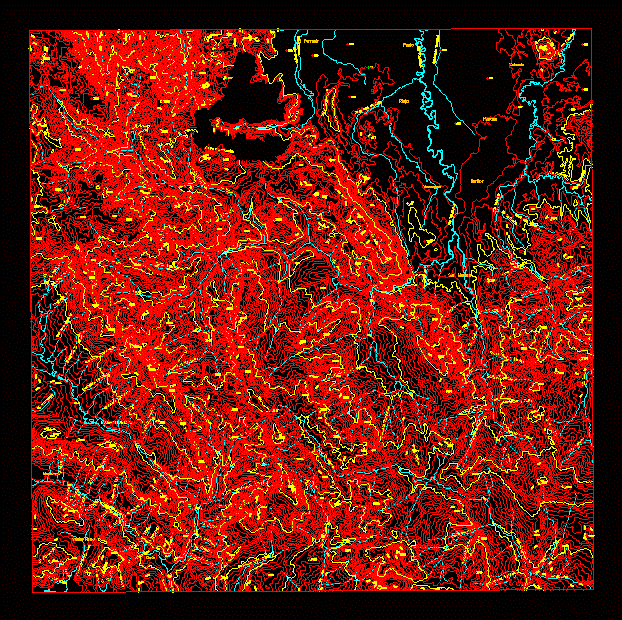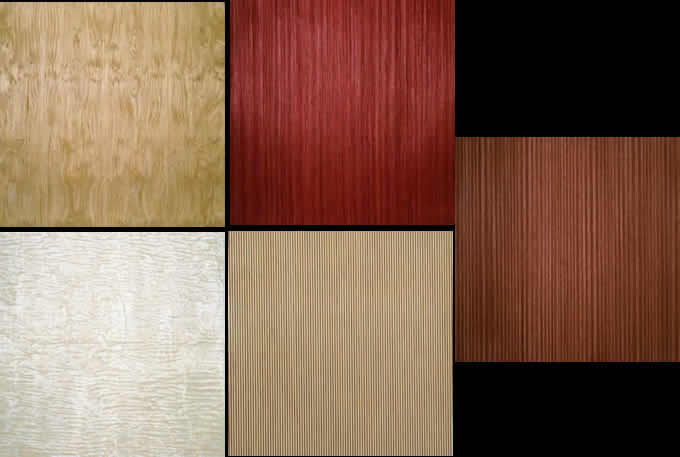Project Family DWG Full Project for AutoCAD

Family Project – Plans – Sections – Construction Details – Technical Specifications
Drawing labels, details, and other text information extracted from the CAD file (Translated from Spanish):
cm., bath, kitchen, service yard, bedroom, service yard, service yard, facade, n.p.t., stay, dinning room, bath, service yard, n.p.t., cut, board, architectural floor with inst. electric, architectural finishing plant, gothic, gothic, gothic, gothic, gothic, gothic, gothic, gothic, gothic, security switch, interior incandescent flying buttress, ring, buzzer buzzer, line piped by wall slab, line piped per floor, gothic, gothic, neutral, gothic, gothic, connection diagram, total gothic, gothic watts, gothic, single line diagram, gothic, gothic no. circ., gothic, gothic, gothic, measurer, simple damper with mts., polarized duplex contact with mts., rush of c.f.e., load center, center incandescent outlet, loading box, gothic, electric specifications, black earth cuernavaca grass., firm cms of cement thickness with a normal resistance of tile ceramic interceramic similar to seated with tile., Compacted earth. brushed concrete floor, Compacted earth. reinforced concrete tiles, finished specifications, block wall seated with fine repelled in wall lead rule with average thickness cm. vinyl acrylic paint in white color comex type durex similar., gothic, solid cms. of thickness. in plafond level rule with average thickness cm. rustic., block wall seated with fine repelled in wall lead rule with average thickness cm. serrated with, block wall seated with fine repelled in wall lead rule with average thickness cm. Similar interceramic brand tile seated with, gothic, bedroom, kitchen, bath, service yard, gothic, cimentacion plant, mesh, mesh, l.s. l.s. l.i., l.s. l.s. l.i., l.s. l.s. l.i., l.s. l.s. l.i., slab of solid type of thickness, l.s. upper bed l.i. lower bed, roof slab, cut, det. of placement of rods, in supports of the slab of entrepiso roof, det. of placement of rods, in the center of the roof mezzanine slab, swings, straight, Canes, swings, straight, l.i., l.s., armex, l.i., l.i., inverted central shoe of, l.i., welded Mesh, l.s., inverted shoe of boundary of, l.s., inverted central shoe of, l.s., concrete template, concrete template, l.i., l.s., welded Mesh, concrete template, armex, armex, concrete template, det. of placement of rods, enclosure chain, welded Mesh, ii ‘, concrete template, concrete template, cut, concrete template, welded Mesh, cut, welded Mesh, concrete template, welded Mesh, architectural plant, roof plant, bedroom, bedroom, kitchen, bath, bath, service yard, service yard, service yard, no horizontal wall slots will be allowed in any loading wall, Additional specifications:, to stay looking for another alternative., diameter of at least six times the diameter of the rod., the overlap of rods should not be made more than one of the total in, any significant modification to the project should be reviewed, by the head of structural design a specialist in the area., check level levels in corresponding architectural plans, the coating
Raw text data extracted from CAD file:
| Language | Spanish |
| Drawing Type | Full Project |
| Category | Misc Plans & Projects |
| Additional Screenshots |
 |
| File Type | dwg |
| Materials | Concrete, Other |
| Measurement Units | |
| Footprint Area | |
| Building Features | Deck / Patio |
| Tags | assorted, autocad, construction, details, DWG, Family, full, plans, Project, sections, specifications, technical |








