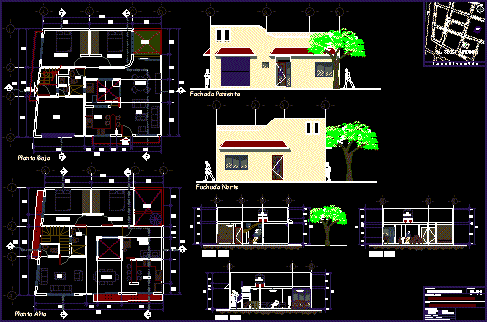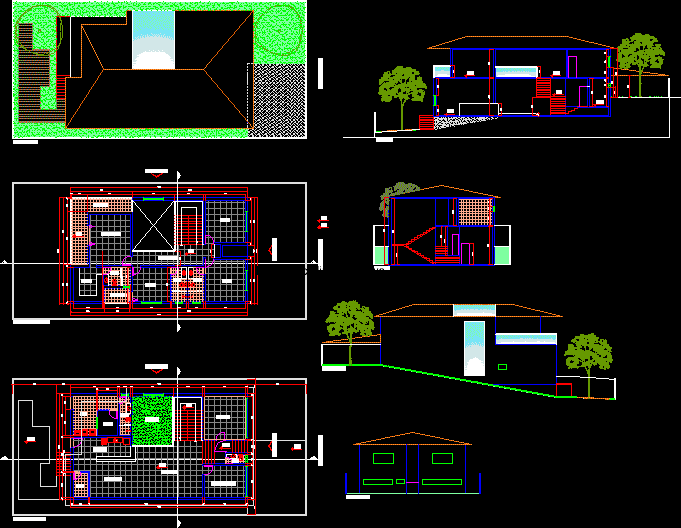Project Guanajuato Walk DWG Full Project for AutoCAD
ADVERTISEMENT

ADVERTISEMENT
Achitectonic project – Plants – Sections – Facades
Drawing labels, details, and other text information extracted from the CAD file (Translated from Spanish):
living room, dining room, bathroom, kitchen, hollow, utility room, guanajuato walk, tulip, basketball, camellia, colorines, priv., peron, rose, apple trees, azalea, olives, ffcc, high plant, court c -c ‘, cut a-a’, cut b-b ‘, west facade, north facade, local, patio, access top floor, a-a’, b-b ‘, c-c’, ground floor, garden, main access, location, home-room project, name of the drawing :, permits and licenses, next revision, dimension: meters., budget, issued for :, construction, flat no .:, architectural plan, owner :, oooooooo -oooooo, flat:
Raw text data extracted from CAD file:
| Language | Spanish |
| Drawing Type | Full Project |
| Category | House |
| Additional Screenshots |
 |
| File Type | dwg |
| Materials | Other |
| Measurement Units | Metric |
| Footprint Area | |
| Building Features | Garden / Park, Deck / Patio |
| Tags | apartamento, apartment, appartement, aufenthalt, autocad, casa, chalet, dwelling unit, DWG, facades, full, guanajuato, haus, house, logement, maison, plants, Project, residên, residence, sections, unidade de moradia, villa, walk, wohnung, wohnung einheit |








