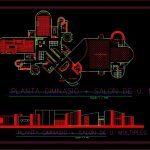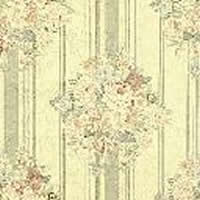Project – Gym DWG Full Project for AutoCAD
ADVERTISEMENT

ADVERTISEMENT
Project – Gym – Plant – Elevation
Drawing labels, details, and other text information extracted from the CAD file (Translated from Spanish):
furnished floor, plus, ultra, area of various appliances., waiting room., shop, sports., changing rooms, women., men., lokers, sauna., room, living., area massages., area of aerobics. , monitor., living room., jacuzzi, control., income, ss men., s.s. women., multipurpose room
Raw text data extracted from CAD file:
| Language | Spanish |
| Drawing Type | Full Project |
| Category | Entertainment, Leisure & Sports |
| Additional Screenshots |
 |
| File Type | dwg |
| Materials | Other |
| Measurement Units | Metric |
| Footprint Area | |
| Building Features | |
| Tags | autocad, DWG, elevation, full, gym, gymnasium project, gymnastique, plant, Project, projet de gymnase, projeto de ginásio, turnen, turnhalle projekt |








