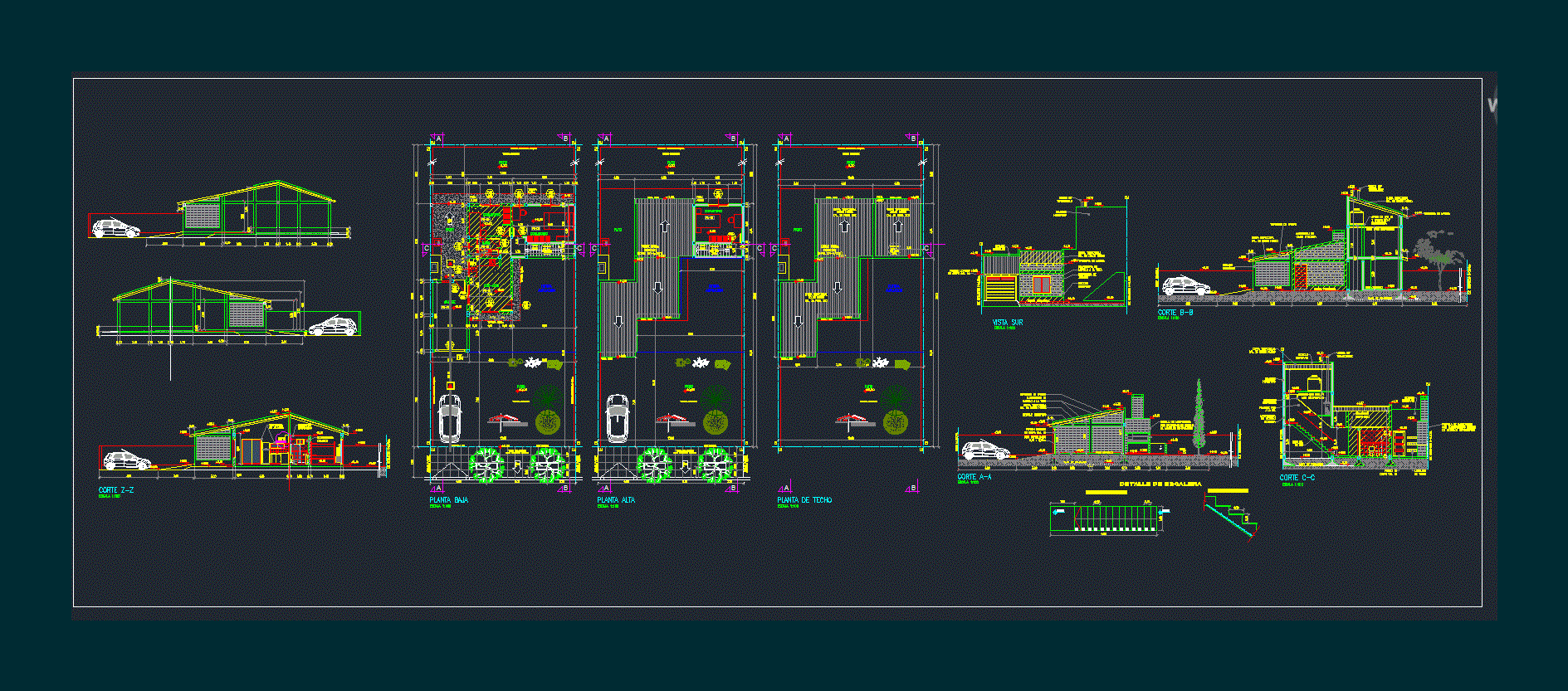Project House 2 Levels DWG Full Project for AutoCAD

UNIFAMILY HOUSING; ARCHITECTURE; SECTIONS AND ELEVATIONS; ELECTRIC INSTALLATIONS; SANITARY INSTALLATIONS; FOUNDATIONS; LIGHTWEIGHT; DETAILS…
Drawing labels, details, and other text information extracted from the CAD file (Translated from Spanish):
refrigerator, sab, lift, main lift, cut a-a ‘, second floor, first floor, study, planter, vacuum, ceiling projection, car-pot, garden, water mirror, kitchen, low arch projection, receipt, glass block, living room, rubber floor, cedar wood, bar, dining room, breakfast bar, sshh, extractor hood, pantry, master bedroom, child bedroom, daughter bedroom, bedroom visits, tv-seating, duct projection, court b -b ‘, earth, reserve, distribution board, dichroic, to tg., to e, connection, board, total, load table, maximum demand, installed load, intercom push button, intercom output, pushbutton, telephone output , single outlet with grounding, switch switch, double outlet, floor recessed pipe – receptacles, single switch, double switch, earthing hole, cable tv outlet, ceiling or wall recessed pipe, switch with thermal protection, wall artifact exit, ceiling artifact exit, typical lightening detail, beams frame, for columns, and beams, overloads: indicated in lightened., technical specifications, improved floor, bb cut, aa cut, cut dd, cut ee, h variable, npt, cut cc, cut gg, detail of bending iron in beams and columns, foundation beam, foundations, detached house, date, location, responsible, project, owner, draw, sheet, scale, signature:, table of columns, cuts and elevations, plants, electrical installations, lightened, removable airtight sanitary cover, concrete slab, support for the electric control, automatic integral of the electric system of electric pump, float, hat of ventilation , foot valve, check valve, float valve, universal union, gate valve for water, tee, cold water pipe, legend, type, scripcion, sanitary facilities, roof, low tub. of high tank, low tub. distrib. high tank, arrives tub. distrib. high tank, enter, duct, beams upward, detail of anchoring from column to footing, overburden, patio, screen, wooden frame with reflective glass emerald green, two leaves, box of bays, bays, amount, height, width , doors, windows, long, observations, one sheet, alfeizer
Raw text data extracted from CAD file:
| Language | Spanish |
| Drawing Type | Full Project |
| Category | House |
| Additional Screenshots |
 |
| File Type | dwg |
| Materials | Concrete, Glass, Wood, Other |
| Measurement Units | Imperial |
| Footprint Area | |
| Building Features | Garden / Park, Deck / Patio |
| Tags | apartamento, apartment, appartement, architecture, aufenthalt, autocad, casa, chalet, dwelling unit, DWG, electric, elevations, foundations, full, haus, house, Housing, installations, levels, logement, maison, Project, residên, residence, Sanitary, sections, unidade de moradia, unifamily, villa, wohnung, wohnung einheit |








