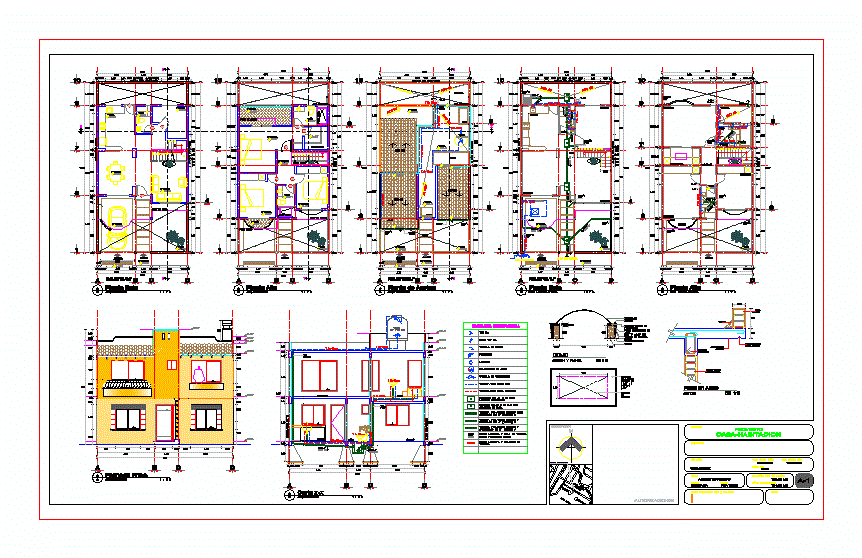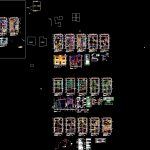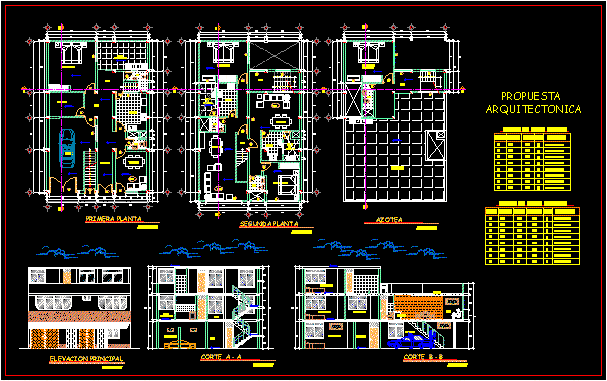Project House DWG Full Project for AutoCAD

Project housing; includes architectural drawings; structural; plumbing installation; electricity and gas; an architectural project with features of traditional architecture
Drawing labels, details, and other text information extracted from the CAD file (Translated from Spanish):
axis, plant, authorizations, signature :, location :, plane :, owner :, project :, date :, scale :, total area of the property :, area ground floor :, dimensions in :, construction m :, responsible legal expert and work :, area plant high :, orientation, survey, street, ced, cedula, mts, indicated, architectural, locality, fractionation, owner, home-room, location, project, veracruz, kitchen, bathroom, study, dining room, stay, garage, garden, ground floor, adjoins green area, access, sidewalk, slab proy, bedroom, high floor, rooftop plant, front facade, water tank, balcony, lobby, wardrobe, terrace, vacuum, court xx, court yy, inst. hidrosanitaria, proy eaves, proy eaves, roof, proy dome, inst. electrical, structural, foundations, mezzanine, roof, recess, enclosure, castles, partition wall, annealed clay, string of rebar, stone masonry, brace joined with, mortar cem-cal-are, made with partition pedaler, detail foundation, subtotals, no., circuit, totals, load chart, int., amp., unifiliar diagram, safety switch, three-way switch, cfe rush, electrical symbology, simple contact, center incandescent output, board distribution, line piped by wall or slab, line piped by floor, cfe meter, bell, single damper, record for television, record for telephony, driver, indicates number and capacity, vars of column, anchor rods of the column, lock of league, acrylic bubble, polystyrene plastic foam, water retention wall., waterproofing, dropper, wall, dome, section and plant, nose valve, hot water pipe, tee cu., water-based symbology, float , meter, water heater, gate valve, pipe with cold water, internal measurements, pipe, indicates material and diameter of fleece, pipe pvc black water for, pvc pipe black water and, indicates minimum slope, indicates material and diam. pipe, parapet, chamfer, dropper made with, timber, finished eaves, apparent, var, chain, enclosure, partition wall, parapet in eaves, initial, final, walls, base, finish, zoclo, cancel, door , height with an angle of longitudinal finishing of, galvanized sheet, frame of galvanized sheet, doors with bag profiles and jackson hinges, a vertical reinforcement for lock with wooden frame, finished in semi-matt white enamel. it must be anchored, to castles and dala de cierre door closers with arm, hydraulic use heavy dorma., simbology, with security lock locks, finished in enamel, semi-matt white color. must be anchored to castles and dala, closing door closers with hydraulic arm heavy use, dorma, floors, average thickness, roof, dimensions according to catalog., variable, depending on slope., meter, check valve, pipe rises, regulator, valve filling, isometric gas, symbology gas, cfx, crl, low pipe, stairs, eave, reinforced concrete slab, gas installation, finishes, inst. of gas and finishes, to the general network, domiciliary, sat, cistern, coffee, cac, bap, botagua, ban, heater, rush cia, supplier, room, patio, bedroom, low gas, warsaw, belgrade, zagreb, paris , canal, bucharest, green area, equipment, urban, mezzanine slab, esc. marinera, quarter, proposal, proy chain, cross section, services, main facade
Raw text data extracted from CAD file:
| Language | Spanish |
| Drawing Type | Full Project |
| Category | House |
| Additional Screenshots |
 |
| File Type | dwg |
| Materials | Concrete, Masonry, Plastic, Wood, Other |
| Measurement Units | Metric |
| Footprint Area | |
| Building Features | Garden / Park, Deck / Patio, Garage |
| Tags | apartamento, apartment, appartement, architectural, aufenthalt, autocad, casa, chalet, details, drawings, dwelling unit, DWG, electricity, facilities, full, gas, haus, house, Housing, includes, installation, logement, maison, plumbing, Project, residên, residence, structural, unidade de moradia, villa, wohnung, wohnung einheit |








